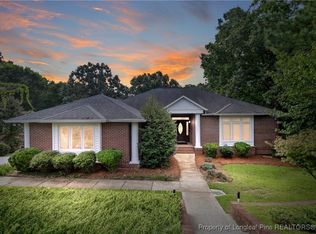Tranquil country like setting within the city. Wonderful family home with full apartment downstairs. Upstairs has large Master Suite with full bath plus two large bedrooms, formal dining room, breakfast nook, laundry room, big kitchen and large living room w/ fireplace. Living room overlooks large deck & Scenic backyard with beautiful Lake and dock views, wildlife and nature abound. Birds ,geese, ducks, deer and other Forest Friends. Full in-law suite apartment downstairs living room w/fireplace, full kitchen, Master Suite with full bath, walk-in closet and walk out patio with access to backyard. Downstairs also has a large storage room with laundry hookups and a huge two car garage. New windows, storm doors, carpet and paint upstairs. An electric chair lift is available and conveys with a sale! MOTIVATED SELLER!
This property is off market, which means it's not currently listed for sale or rent on Zillow. This may be different from what's available on other websites or public sources.

