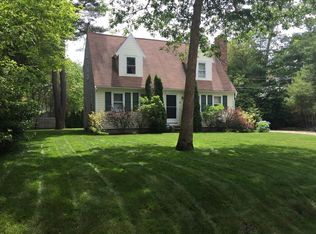If you have been dreaming of a day to own a move in ready 3 bedroom, 3 bath Cape on a corner lot, with a private in-law setup on the first floor, located in a well-established neighborhood, your dream can become your reality, and it's one call away. This home offers it all including a brand new roof. Step in to a bright living room with a fireplace and cathedral ceilings adjacent to the eat-in kitchen area featuring granite countertops, upgraded cabinetry and black appliances, all opening to a family room and formal dining area enhanced by gleaming hardwood floors. You also have access to a finished lower level. To complete the first floor, a master suite is privately located offering cathedral ceilings, with its own bath, entrance and access to deck in the back yard. Want more? Upstairs you will find laundry located near the second floor master, enhanced by cathedrals and its own updated master bath. You'll also find one guest bedroom and a bonus room complimented by a bath in the hallway and a separate storage bonus area in basement. So what are you waiting for? Call and schedule your own virtual showing now. Buyer's/buyer's agent to verify information contained herein.
This property is off market, which means it's not currently listed for sale or rent on Zillow. This may be different from what's available on other websites or public sources.

