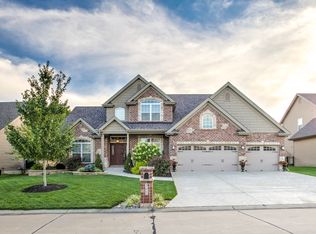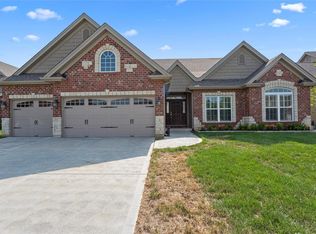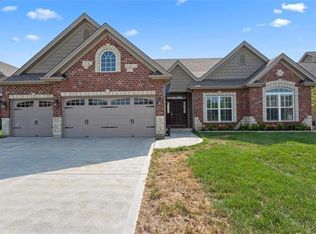Gorgeous 1 1/2 story in Addyston Parc! Impressive the moment you pull up w/ brick/stone front, 3-car garage, new professional landscaping w/ lights, new lighting on the house & inviting covered front porch. Prepare to be amazed as you step inside this professionally painted home w/ 11' ceilings on the main floor, hardwood floors throughout main living space, new high-end lighting/fans, crown moulding & custom blinds. The great room features stone gas fireplace & is open to the amazing kitchen/breakfast rm w/ stainless steel Viking appliances, granite counter tops, walk-in pantry & custom beverage center. French doors lead to the covered deck w/ ceiling fan, overlooks the landscaped backyard w/ black metal fence. Luxurious main floor master suite has new carpet, coffered ceiling, walk-in closet & large full bath w/ double sinks & separate tub/shower. Upstairs enjoy 9' ceilings, bonus family room, 2 full baths w/ new tile floors, 3 large bedrooms (one w/ vaulted ceiling). Luxury abounds! COOL: 14 SEER+
This property is off market, which means it's not currently listed for sale or rent on Zillow. This may be different from what's available on other websites or public sources.


