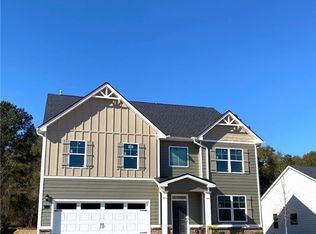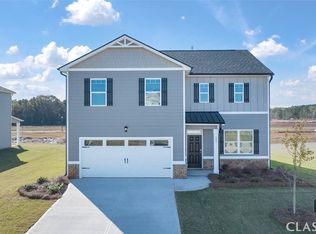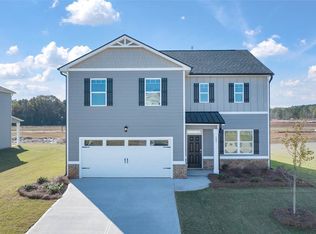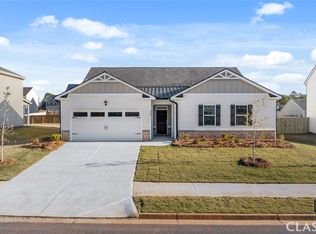Sold for $389,960 on 12/05/25
$389,960
302 Abbott Road, Statham, GA 30666
4beds
2,338sqft
Single Family Residence
Built in 2024
901.69 Square Feet Lot
$390,000 Zestimate®
$167/sqft
$2,379 Estimated rent
Home value
$390,000
$371,000 - $410,000
$2,379/mo
Zestimate® history
Loading...
Owner options
Explore your selling options
What's special
RATES AS LOW AS 3.99% AND SELLER PAID CLOSING COSTS ON SELECTED INVENTORY!! BARROW COUNTY'S PREMIERE COMMUNITY FEATURES: A POOL, TENNIS COURTS, PICKLE BALL, WALKING TRAILS, PLAYGROUND, and CLUBHOUSE WITH SERVING KITCHEN AND GATHERING ROOM. THE GALEN FLOOR PLAN OFFERS A 4 BEDROOMS, 2.5 BATH! On the main level you will have Flex room/formal dining, modern open concept layout beautiful kitchen with a large center eating-in Island opens to a great family room with a cozy fireplace. There is a lovely rear covered porch to enjoy your morning coffee or a nice sunset dinner. On the 2nd level we have 4 large and spacious bedrooms, The owner's suite is complimented with an over-size Bathroom Suite showing off Dual vanities, large shower a soaking tub, with a walk-in closet. 3 generous secondary bedrooms with nice closets and laundry. Preserve at Dove Creek is located just 10 minutes from FORT YARGO STATE PARK and 20 minutes from ATHENS GA. We are located within 2.5 miles from 316, with easy access to the city and surrounding suburbs. ALL Homes are equipped with a Smart Home System, Lawns have designed 3 Zoned Sprinklers Systems.
Zillow last checked: 8 hours ago
Listing updated: December 06, 2025 at 07:41am
Listed by:
Troy Sullivan 678-410-8511,
DR Horton Realty of Georgia, Inc.
Bought with:
NONMLS Sale, NMLS
NON MLS MEMBER
Source: Hive MLS,MLS#: CM1027503 Originating MLS: Athens Area Association of REALTORS
Originating MLS: Athens Area Association of REALTORS
Facts & features
Interior
Bedrooms & bathrooms
- Bedrooms: 4
- Bathrooms: 3
- Full bathrooms: 2
- 1/2 bathrooms: 1
- Main level bathrooms: 1
Bedroom 1
- Level: Upper
- Dimensions: 0 x 0
Bedroom 2
- Level: Upper
- Dimensions: 0 x 0
Bedroom 3
- Level: Upper
- Dimensions: 0 x 0
Bedroom 4
- Level: Upper
- Dimensions: 0 x 0
Bathroom 1
- Level: Upper
- Dimensions: 0 x 0
Bathroom 1
- Level: Main
- Dimensions: 0 x 0
Bathroom 2
- Level: Upper
- Dimensions: 0 x 0
Heating
- Central, Natural Gas
Cooling
- Central Air, Electric
Appliances
- Included: Some Gas Appliances, Dishwasher, Disposal, Microwave, Oven, Range
Features
- Tray Ceiling(s), Kitchen Island, Pantry, Vaulted Ceiling(s)
- Flooring: Carpet, Vinyl, Wood
- Basement: None
- Number of fireplaces: 1
- Fireplace features: Gas
Interior area
- Total interior livable area: 2,338 sqft
Property
Parking
- Total spaces: 2
- Parking features: Attached, Parking Available
- Garage spaces: 2
Features
- Patio & porch: Porch, Screened
Lot
- Size: 901.69 sqft
- Features: Level, Sprinkler System
Details
- Parcel number: 0
Construction
Type & style
- Home type: SingleFamily
- Architectural style: Contemporary
- Property subtype: Single Family Residence
Materials
- Brick, Frame, Concrete
- Foundation: Slab
Condition
- Year built: 2024
Details
- Builder name: D. R Horton
- Warranty included: Yes
Utilities & green energy
- Sewer: Public Sewer
- Water: Public
Community & neighborhood
Community
- Community features: Street Lights, Sidewalks
Location
- Region: Statham
- Subdivision: Preserve At Dove Creek
HOA & financial
HOA
- Has HOA: Yes
- HOA fee: $500 annually
Other
Other facts
- Listing agreement: Exclusive Agency
Price history
| Date | Event | Price |
|---|---|---|
| 12/5/2025 | Sold | $389,960$167/sqft |
Source: | ||
| 11/9/2025 | Contingent | $389,960$167/sqft |
Source: | ||
| 11/9/2025 | Price change | $389,960+12%$167/sqft |
Source: | ||
| 11/7/2025 | Price change | $348,100-8.9%$149/sqft |
Source: | ||
| 10/24/2025 | Price change | $382,000-1.9%$163/sqft |
Source: | ||
Public tax history
Tax history is unavailable.
Neighborhood: 30666
Nearby schools
GreatSchools rating
- 3/10Statham Elementary SchoolGrades: PK-5Distance: 3.1 mi
- 6/10Haymon-Morris Middle SchoolGrades: 6-8Distance: 9.4 mi
- 5/10Apalachee High SchoolGrades: 9-12Distance: 9.2 mi
Schools provided by the listing agent
- Elementary: Austin Road Elementary
- Middle: Haymon Morris Middle School
- High: Apalachee
Source: Hive MLS. This data may not be complete. We recommend contacting the local school district to confirm school assignments for this home.

Get pre-qualified for a loan
At Zillow Home Loans, we can pre-qualify you in as little as 5 minutes with no impact to your credit score.An equal housing lender. NMLS #10287.
Sell for more on Zillow
Get a free Zillow Showcase℠ listing and you could sell for .
$390,000
2% more+ $7,800
With Zillow Showcase(estimated)
$397,800


