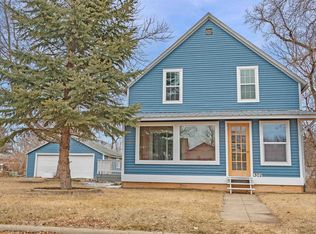Sold on 07/25/23
Price Unknown
302 4th St W, Velva, ND 58790
6beds
3baths
3,640sqft
Single Family Residence
Built in 1901
8,276.4 Square Feet Lot
$409,200 Zestimate®
$--/sqft
$1,986 Estimated rent
Home value
$409,200
$340,000 - $483,000
$1,986/mo
Zestimate® history
Loading...
Owner options
Explore your selling options
What's special
302 4th St. W. is seeking a new owner who wants a spacious home! This home boasts SIX bedrooms, THREE bathrooms, an attached TWO car garage along with a detached TWO car garage (20'x28'). The main floor has an open kitchen with island, dining area, and living room that has access through the patio door out to the deck. The main floor features a master bedroom with en-suite bath & walk-in closet, TWO additional bedrooms, a 3/4 bath, plus laundry room. The upper level boasts a substantial rec room with large windows, bar area, and access to the upper deck. Down the hall you will find THREE additional bedrooms along with a spacious full bath with dual sinks and plenty of storage. The attached TWO car garage features an additional temperature controlled room for pantry storage. The detached TWO car garage is perfect for additional vehicles or a place for projects. The home sits on a corner lot and is only a block from the school and two blocks from the park. The City of Velva offers many amenities such as: K-12 Public School, park, pool, 9-hole golf course, clinic, dentist, chiropractor, pharmacy, grocery store, restaurant, C-Store and so much more. Check out 302 4th today!
Zillow last checked: 8 hours ago
Listing updated: July 25, 2023 at 01:30pm
Listed by:
CHERY BOURDEAU 701-626-1585,
BROKERS 12, INC.
Source: Minot MLS,MLS#: 230887
Facts & features
Interior
Bedrooms & bathrooms
- Bedrooms: 6
- Bathrooms: 3
- Main level bathrooms: 2
- Main level bedrooms: 3
Primary bedroom
- Description: En-suite Bath
- Level: Main
Bedroom 1
- Description: Private
- Level: Main
Bedroom 2
- Description: Recently Updated
- Level: Main
Bedroom 3
- Level: Upper
Bedroom 4
- Level: Upper
Bedroom 5
- Level: Upper
Dining room
- Description: Open Concept
- Level: Main
Family room
- Description: Very Spacious
- Level: Upper
Kitchen
- Description: Appliances Included
- Level: Main
Living room
- Description: Patio Door To Deck
- Level: Main
Heating
- Dual Heat, Electric, Forced Air, Propane Owned
Cooling
- Central Air, Wall Unit(s)
Appliances
- Included: Microwave, Dishwasher, Refrigerator, Range/Oven, Washer, Dryer, Water Softener Owned
- Laundry: Main Level
Features
- Flooring: Carpet, Laminate, Other, Tile
- Basement: Unfinished
- Has fireplace: No
Interior area
- Total structure area: 3,640
- Total interior livable area: 3,640 sqft
- Finished area above ground: 2,920
Property
Parking
- Total spaces: 4
- Parking features: Attached, Detached, Garage: Insulated, Lights, Opener, Sheet Rock, Driveway: Concrete
- Attached garage spaces: 4
- Has uncovered spaces: Yes
Features
- Levels: Two
- Stories: 2
- Patio & porch: Deck, Porch
Lot
- Size: 8,276 sqft
- Dimensions: 50 x 170
Details
- Parcel number: 55000710870000
- Zoning: R1
Construction
Type & style
- Home type: SingleFamily
- Property subtype: Single Family Residence
Materials
- Roof: Asphalt
Condition
- New construction: No
- Year built: 1901
Utilities & green energy
- Sewer: City
- Water: City
Community & neighborhood
Location
- Region: Velva
Price history
| Date | Event | Price |
|---|---|---|
| 7/25/2023 | Sold | -- |
Source: | ||
| 6/15/2023 | Pending sale | $269,900$74/sqft |
Source: | ||
| 6/7/2023 | Listed for sale | $269,900+10.2%$74/sqft |
Source: | ||
| 6/14/2019 | Sold | -- |
Source: Public Record | ||
| 3/27/2019 | Sold | -- |
Source: Public Record | ||
Public tax history
| Year | Property taxes | Tax assessment |
|---|---|---|
| 2024 | $3,749 +8.7% | $11,137 +5.6% |
| 2023 | $3,449 +3.2% | $10,548 |
| 2022 | $3,342 | $10,548 |
Find assessor info on the county website
Neighborhood: 58790
Nearby schools
GreatSchools rating
- 7/10Velva Elementary SchoolGrades: PK-6Distance: 0.1 mi
- 6/10Velva High SchoolGrades: 7-12Distance: 0.1 mi
Schools provided by the listing agent
- District: Velva
Source: Minot MLS. This data may not be complete. We recommend contacting the local school district to confirm school assignments for this home.
