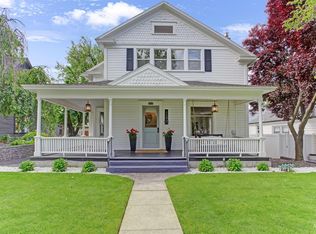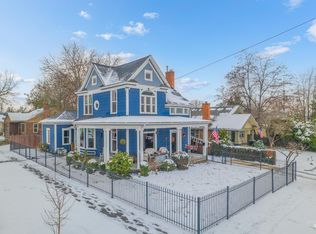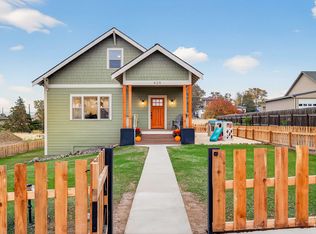Classic Charm with Modern Updates! Step into this stunning historic home in the heart of Lewiston, where timeless elegance meets contemporary comfort. With nearly 3,800 sq. ft. of beautifully maintained living space, this 5-bedroom, 4-bath residence offers the perfect blend of classic architectural details and modern amenities. From the moment you enter, you'll be captivated by the soaring ceilings, intricate woodwork, and rich hardwood floors that reflect the craftsmanship of a bygone era. The spacious and sunlit living areas provide an inviting atmosphere, perfect for entertaining or simply relaxing by the fireplace. The updated kitchen seamlessly blends vintage character with modern conveniences, ample cabinetry, and stylish finishes. Upstairs, the generously sized bedrooms offer peaceful retreats, while the primary suite boasts an en-suite bath and private deck. Outside, the charming wrap around front porch and backyard provide the ideal setting for enjoying and entertaining. Schedule your showing today!
Active
Price cut: $2.5K (9/23)
$617,500
302 4th Ave, Lewiston, ID 83501
5beds
4baths
3,787sqft
Est.:
Single Family Residence
Built in 1906
8,537.76 Square Feet Lot
$-- Zestimate®
$163/sqft
$-- HOA
What's special
Stylish finishesVintage characterModern conveniencesPrivate deckIntricate woodworkPeaceful retreatsGenerously sized bedrooms
- 302 days |
- 399 |
- 19 |
Zillow last checked: 8 hours ago
Listing updated: November 04, 2025 at 03:58pm
Listed by:
Kyle Bean 208-305-5027,
Real Broker LLC
Source: IMLS,MLS#: 98935788
Tour with a local agent
Facts & features
Interior
Bedrooms & bathrooms
- Bedrooms: 5
- Bathrooms: 4
- Main level bathrooms: 1
Primary bedroom
- Level: Upper
Bedroom 2
- Level: Upper
Bedroom 3
- Level: Upper
Bedroom 4
- Level: Upper
Bedroom 5
- Level: Lower
Kitchen
- Level: Main
Heating
- Forced Air, Natural Gas, Ductless/Mini Split
Cooling
- Central Air, Ductless/Mini Split
Appliances
- Included: Gas Water Heater, Dishwasher, Disposal, Refrigerator, Gas Range
Features
- Bath-Master, Quartz Counters, Number of Baths Main Level: 1, Number of Baths Upper Level: 2, Number of Baths Below Grade: 1
- Flooring: Hardwood, Tile
- Basement: Walk-Out Access
- Has fireplace: Yes
- Fireplace features: Gas
Interior area
- Total structure area: 3,787
- Total interior livable area: 3,787 sqft
- Finished area above ground: 2,527
- Finished area below ground: 1,260
Property
Parking
- Parking features: Alley Access
- Details: Garage: 0, Garage Door: 0
Features
- Levels: Two Story w/ Below Grade
- Patio & porch: Covered Patio/Deck
- Fencing: Metal
Lot
- Size: 8,537.76 Square Feet
- Features: Standard Lot 6000-9999 SF, Corner Lot, Auto Sprinkler System
Details
- Parcel number: RPL0930014018B
Construction
Type & style
- Home type: SingleFamily
- Property subtype: Single Family Residence
Materials
- Frame
- Roof: Composition
Condition
- Year built: 1906
Utilities & green energy
- Water: Public
- Utilities for property: Sewer Connected
Community & HOA
Location
- Region: Lewiston
Financial & listing details
- Price per square foot: $163/sqft
- Tax assessed value: $558,796
- Annual tax amount: $5,822
- Date on market: 2/12/2025
- Listing terms: Cash,Conventional,VA Loan
- Ownership: Fee Simple
Estimated market value
Not available
Estimated sales range
Not available
Not available
Price history
Price history
Price history is unavailable.
Public tax history
Public tax history
| Year | Property taxes | Tax assessment |
|---|---|---|
| 2025 | $6,448 +0.4% | $558,796 +0.6% |
| 2024 | $6,425 +1.7% | $555,599 +3.1% |
| 2023 | $6,318 +27.6% | $539,082 +7.7% |
Find assessor info on the county website
BuyAbility℠ payment
Est. payment
$3,612/mo
Principal & interest
$2948
Property taxes
$448
Home insurance
$216
Climate risks
Neighborhood: 83501
Nearby schools
GreatSchools rating
- 7/10Webster Elementary SchoolGrades: K-5Distance: 0.8 mi
- 6/10Jenifer Junior High SchoolGrades: 6-8Distance: 1.2 mi
- 5/10Lewiston Senior High SchoolGrades: 9-12Distance: 3.2 mi
Schools provided by the listing agent
- Elementary: Webster
- Middle: Jenifer
- High: Lewiston
- District: Lewiston Independent School District #1
Source: IMLS. This data may not be complete. We recommend contacting the local school district to confirm school assignments for this home.
- Loading
- Loading



