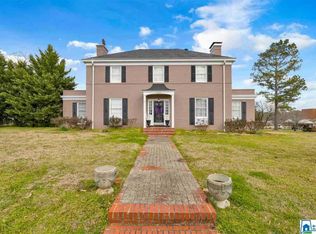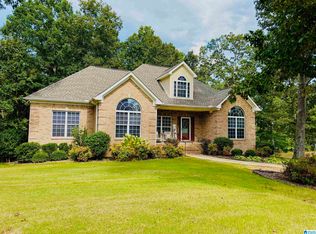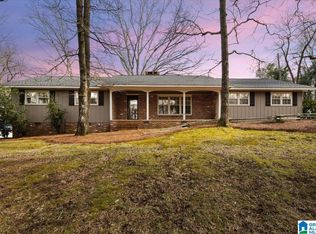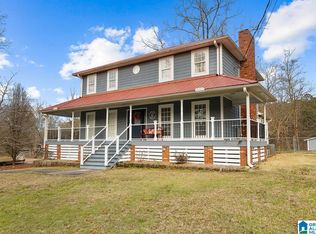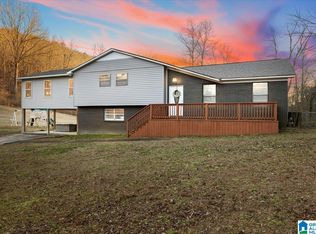Step into this stunning historic home in the heart of Oneonta & you will immediately appreciate the craftmanship, quality & attention to detail. The main level offers a stately dining room, living room, keeping room, laundry room, mud room, half bath, master bedroom/bath & a beautifully remodeled kitchen. On the 2nd level are 4 more expansive bedrooms with large windows allowing an abundance of natural light, a bonus room, and our favorite, a step out balcony overlooking the neighborhood perfect for morning coffee. There is a full bath on the 2nd floor remodeled a few years ago with shower & claw foot tub. Then up to the 3rd level you have a playroom/den, along with attic storage & a surprise cedar closet. Don't miss this Southern beauty with old world charm & modern conveniences.
For sale
$439,000
302 3rd St N, Oneonta, AL 35121
6beds
3,685sqft
Est.:
Single Family Residence
Built in 1915
871.2 Square Feet Lot
$-- Zestimate®
$119/sqft
$-- HOA
What's special
Cedar closetStep out balconyStately dining roomAttic storageClaw foot tubExpansive bedroomsLarge windows
- 132 days |
- 658 |
- 24 |
Zillow last checked: 8 hours ago
Listing updated: February 20, 2026 at 05:36pm
Listed by:
Candi Bresnahan CELL:2059141372,
Keller Williams Realty Blount,
Melinda Anderton 205-353-2358,
Keller Williams Realty Blount
Source: GALMLS,MLS#: 21433957
Tour with a local agent
Facts & features
Interior
Bedrooms & bathrooms
- Bedrooms: 6
- Bathrooms: 3
- Full bathrooms: 2
- 1/2 bathrooms: 1
Rooms
- Room types: 2nd Master (ROOM), Bedroom, Bonus Room, Dining Room, Bathroom, Great Room, Keeping Room (ROOM), Kitchen, Master Bathroom, Mud (ROOM)
Bedroom
- Level: First
Bedroom 1
- Level: Second
Bedroom 2
- Level: Second
Bedroom 3
- Level: Second
Bedroom 4
- Level: Second
Primary bathroom
- Level: First
Bathroom 1
- Level: Second
Dining room
- Level: First
Kitchen
- Features: Stone Counters, Butlers Pantry, Eat-in Kitchen, Kitchen Island, Pantry
- Level: First
Basement
- Area: 0
Heating
- Central, Electric
Cooling
- Central Air, Ceiling Fan(s)
Appliances
- Included: Gas Cooktop, Dishwasher, Microwave, Electric Oven, Refrigerator, Stainless Steel Appliance(s), Electric Water Heater
- Laundry: Electric Dryer Hookup, Washer Hookup, Main Level, Laundry Room, Laundry (ROOM), Yes
Features
- Multiple Staircases, Recessed Lighting, High Ceilings, Smooth Ceilings, Soaking Tub, Separate Shower, Double Vanity, Tub/Shower Combo, Walk-In Closet(s)
- Flooring: Carpet, Hardwood, Tile
- Windows: Window Treatments
- Basement: Crawl Space
- Attic: Walk-In,Yes
- Number of fireplaces: 3
- Fireplace features: Brick (FIREPL), Bedroom, Den, Wood Burning
Interior area
- Total interior livable area: 3,685 sqft
- Finished area above ground: 3,685
- Finished area below ground: 0
Video & virtual tour
Property
Parking
- Total spaces: 1
- Parking features: Attached, Driveway, Parking (MLVL)
- Has attached garage: Yes
- Carport spaces: 1
- Has uncovered spaces: Yes
Features
- Levels: 2+ story
- Patio & porch: Open (PATIO), Patio, Porch
- Exterior features: Balcony
- Pool features: None
- Has view: Yes
- View description: City
- Waterfront features: No
Lot
- Size: 871.2 Square Feet
- Features: Corner Lot
Details
- Additional structures: Storage
- Parcel number: 1609312003082.000
- Special conditions: N/A
Construction
Type & style
- Home type: SingleFamily
- Property subtype: Single Family Residence
Materials
- Brick
Condition
- Year built: 1915
Utilities & green energy
- Water: Public
- Utilities for property: Sewer Connected
Community & HOA
Community
- Subdivision: Oneonta
Location
- Region: Oneonta
Financial & listing details
- Price per square foot: $119/sqft
- Tax assessed value: $490,180
- Price range: $439K - $439K
- Date on market: 10/12/2025
- Road surface type: Paved
Estimated market value
Not available
Estimated sales range
Not available
Not available
Price history
Price history
| Date | Event | Price |
|---|---|---|
| 10/12/2025 | Listed for sale | $439,000$119/sqft |
Source: | ||
| 10/11/2025 | Listing removed | $439,000$119/sqft |
Source: | ||
| 8/19/2025 | Price change | $439,000-4.5%$119/sqft |
Source: | ||
| 4/10/2025 | Listed for sale | $459,900+8.2%$125/sqft |
Source: | ||
| 10/18/2022 | Sold | $425,000-14.1%$115/sqft |
Source: | ||
| 10/5/2022 | Pending sale | $495,000$134/sqft |
Source: | ||
| 8/21/2022 | Contingent | $495,000$134/sqft |
Source: | ||
| 8/9/2022 | Listed for sale | $495,000-0.8%$134/sqft |
Source: | ||
| 8/1/2022 | Listing removed | -- |
Source: | ||
| 5/25/2022 | Price change | $499,000-9.1%$135/sqft |
Source: | ||
| 1/27/2022 | Price change | $549,000-2.8%$149/sqft |
Source: | ||
| 11/21/2021 | Listed for sale | $565,000+148.9%$153/sqft |
Source: | ||
| 3/18/2016 | Sold | $227,000-18.9%$62/sqft |
Source: | ||
| 6/24/2011 | Sold | $280,000$76/sqft |
Source: Agent Provided Report a problem | ||
Public tax history
Public tax history
| Year | Property taxes | Tax assessment |
|---|---|---|
| 2024 | -- | $49,020 +9.4% |
| 2023 | $1,958 +6.6% | $44,800 +6.4% |
| 2022 | $1,837 +29.2% | $42,100 +28% |
| 2021 | $1,422 -1.7% | $32,880 -1.7% |
| 2020 | $1,447 +4.6% | $33,440 +4.4% |
| 2019 | $1,383 | $32,020 |
| 2018 | $1,383 | $32,020 +9.9% |
| 2017 | $1,383 +4.4% | $29,140 -1% |
| 2015 | $1,325 | $29,440 |
| 2014 | -- | $29,440 -6.1% |
| 2013 | -- | $31,360 |
| 2012 | -- | $31,360 |
| 2011 | -- | $31,360 |
| 2010 | $1,082 -1.8% | $31,360 -1.6% |
| 2008 | $1,102 +119% | $31,880 -80.4% |
| 2003 | $503 +5.7% | $163,060 -4.2% |
| 2002 | $476 -2.2% | $170,120 +989.1% |
| 2000 | $487 | $15,620 |
Find assessor info on the county website
BuyAbility℠ payment
Est. payment
$2,187/mo
Principal & interest
$2077
Property taxes
$110
Climate risks
Neighborhood: 35121
Nearby schools
GreatSchools rating
- 7/10Oneonta Elementary SchoolGrades: K-5Distance: 1.6 mi
- 10/10Oneonta Middle SchoolGrades: 6-8Distance: 1.6 mi
- 7/10Oneonta High SchoolGrades: 9-12Distance: 1.6 mi
Schools provided by the listing agent
- Elementary: Oneonta
- Middle: Oneonta
- High: Oneonta
Source: GALMLS. This data may not be complete. We recommend contacting the local school district to confirm school assignments for this home.
