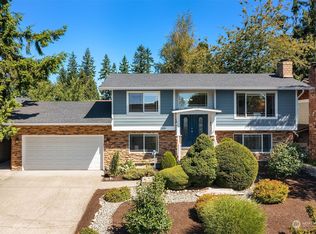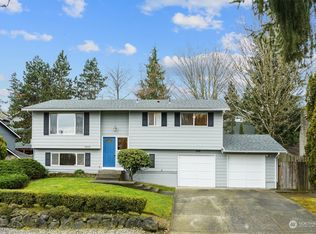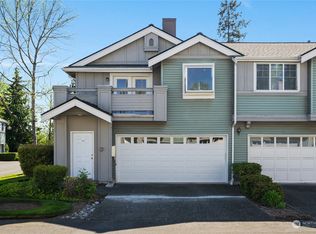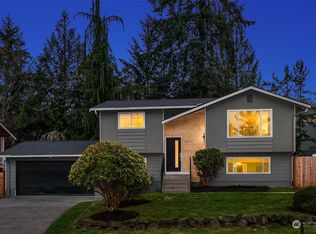Sold
Listed by:
Vadym Kriuchek,
Pellego, Inc.
Bought with: Marketplace Sotheby's Intl Rty
$1,060,000
302 225th Street SW, Bothell, WA 98021
4beds
1,836sqft
Single Family Residence
Built in 1975
7,840.8 Square Feet Lot
$1,038,400 Zestimate®
$577/sqft
$3,262 Estimated rent
Home value
$1,038,400
$966,000 - $1.12M
$3,262/mo
Zestimate® history
Loading...
Owner options
Explore your selling options
What's special
This 4-bed, 2.75-bath home in Queensborough neighborhood sits on an oversized lot & radiates modern charm. The upper level features an open-concept kitchen w/ new cabinets, Quartz countertops & appliances, seamlessly connecting to the dining & living areas. Down the hall are 3 bedrooms, including a Primary Suite w/ an En-Suite bath boasting tile, a glass shower door, & modern fixtures. A main bath with upgraded tile, fixtures, & a tub completes the upper level. The lower level offers a spacious living room, a 4th bedroom, & a fully updated bath. Luxury vinyl plank, new carpets, DP windows, a flat backyard, & RV parking make this home a standout. Close to top-rated schools, shopping, and dining! New Deck to be installed before closing!
Zillow last checked: 8 hours ago
Listing updated: April 21, 2025 at 04:03am
Offers reviewed: Jan 29
Listed by:
Vadym Kriuchek,
Pellego, Inc.
Bought with:
Fay Besharat, 19779
Marketplace Sotheby's Intl Rty
Source: NWMLS,MLS#: 2324267
Facts & features
Interior
Bedrooms & bathrooms
- Bedrooms: 4
- Bathrooms: 3
- Full bathrooms: 2
- 3/4 bathrooms: 1
Primary bedroom
- Level: Second
Bedroom
- Level: Second
Bedroom
- Level: Second
Bedroom
- Level: Lower
Bathroom full
- Level: Second
Bathroom full
- Level: Lower
Bathroom three quarter
- Level: Second
Heating
- Fireplace(s), Forced Air
Cooling
- None
Appliances
- Included: Dishwasher(s), Disposal, Microwave(s), Refrigerator(s), Stove(s)/Range(s), Garbage Disposal, Water Heater: Gas, Water Heater Location: Under Stairs
Features
- Bath Off Primary
- Flooring: Ceramic Tile, Vinyl Plank, Carpet
- Windows: Double Pane/Storm Window
- Basement: None
- Number of fireplaces: 2
- Fireplace features: Wood Burning, Lower Level: 1, Upper Level: 1, Fireplace
Interior area
- Total structure area: 1,836
- Total interior livable area: 1,836 sqft
Property
Parking
- Total spaces: 1
- Parking features: Driveway, Attached Garage, Off Street
- Attached garage spaces: 1
Features
- Levels: Multi/Split
- Patio & porch: Bath Off Primary, Ceramic Tile, Double Pane/Storm Window, Fireplace, Wall to Wall Carpet, Water Heater
- Has view: Yes
- View description: Territorial
Lot
- Size: 7,840 sqft
- Features: Paved
- Topography: Level
- Residential vegetation: Garden Space
Details
- Parcel number: 00373500006900
- Zoning: R7200
- Zoning description: Jurisdiction: County
- Special conditions: Standard
Construction
Type & style
- Home type: SingleFamily
- Architectural style: Northwest Contemporary
- Property subtype: Single Family Residence
Materials
- Wood Products
- Foundation: Poured Concrete
- Roof: Composition
Condition
- Good
- Year built: 1975
Utilities & green energy
- Electric: Company: PUD
- Sewer: Sewer Connected, Company: Alderwood Water
- Water: Public, Company: Alderwood Water
Community & neighborhood
Location
- Region: Bothell
- Subdivision: Bothell
Other
Other facts
- Listing terms: Cash Out,Conventional,VA Loan
- Cumulative days on market: 38 days
Price history
| Date | Event | Price |
|---|---|---|
| 4/2/2025 | Listing removed | $4,500$2/sqft |
Source: Zillow Rentals Report a problem | ||
| 3/25/2025 | Listed for rent | $4,500$2/sqft |
Source: Zillow Rentals Report a problem | ||
| 3/21/2025 | Sold | $1,060,000+8.7%$577/sqft |
Source: | ||
| 1/29/2025 | Pending sale | $975,000$531/sqft |
Source: | ||
| 1/24/2025 | Listed for sale | $975,000+77.3%$531/sqft |
Source: | ||
Public tax history
| Year | Property taxes | Tax assessment |
|---|---|---|
| 2024 | $5,824 +2041% | $683,400 +8.4% |
| 2023 | $272 +6.6% | $630,300 -21% |
| 2022 | $255 -17.1% | $797,400 +33.5% |
Find assessor info on the county website
Neighborhood: 98021
Nearby schools
GreatSchools rating
- 6/10Frank Love Elementary SchoolGrades: PK-5Distance: 0.1 mi
- 7/10Kenmore Middle SchoolGrades: 6-8Distance: 1.5 mi
- 9/10Bothell High SchoolGrades: 9-12Distance: 2.6 mi
Schools provided by the listing agent
- Elementary: Frank Love Elem
- Middle: Kenmore Middle School
- High: Bothell Hs
Source: NWMLS. This data may not be complete. We recommend contacting the local school district to confirm school assignments for this home.

Get pre-qualified for a loan
At Zillow Home Loans, we can pre-qualify you in as little as 5 minutes with no impact to your credit score.An equal housing lender. NMLS #10287.



