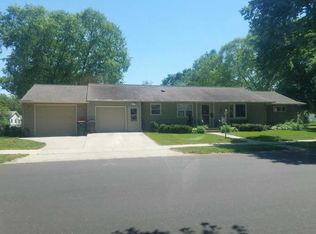Sprawling ranch home on a half acre lot within walking distance to shopping, parks & trails has been meticulously maintained & offers over 1, 600 square feet on the main floor, 4 bedrooms (three of them on the main floor & freshly painted) & the master has two closets, 3 baths, a large living room, dining room & sunken family room w/fireplace & lg picture windows, original hardwood floors, formal dining room w/ built-in china cabinet w/glass front, a breakfast nook off of the kitchen, a finished basement w/kitchenette & lots of storage areas. Enjoy the sun on the large deck, beautifully landscaped yard, storage shed, fenced yard & 2 car attached garage! This is a must see!
This property is off market, which means it's not currently listed for sale or rent on Zillow. This may be different from what's available on other websites or public sources.
