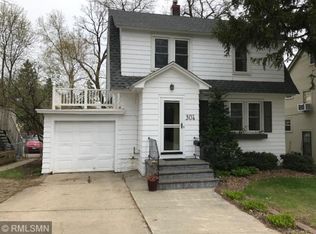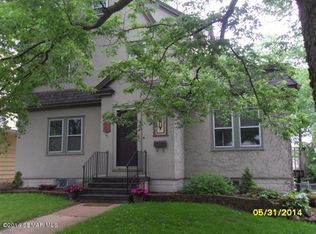Closed
$237,000
302 12th Pl NW, Austin, MN 55912
3beds
2,512sqft
Single Family Residence
Built in 1931
0.72 Acres Lot
$276,900 Zestimate®
$94/sqft
$1,854 Estimated rent
Home value
$276,900
$260,000 - $296,000
$1,854/mo
Zestimate® history
Loading...
Owner options
Explore your selling options
What's special
Nestled on one of Austin's most iconic hills, this classic charmer boasts an exceptional location and impeccable maintenance by the same attentive owners for 36 years. As you step inside, the abundance of natural light that fills the space is sure to captivate you. The main and upper levels feature stunning hardwood flooring, while two wood-burning fireplaces create a cozy ambiance for chilly autumn evenings. Take in the sunrise with a cup of coffee on the east-facing 3-Season porch, a serene oasis that beckons relaxation. Recent updates including a new roof, refinished hardwoods, and exterior paint. The property's 3/4-acre lot is a rare find in this part of the city and boasts a tiered deck, pond, and stunning perennial gardens, all complemented by the sprawling lawn. Perfectly located, this home is just minutes from shopping, grocery stores, restaurants, and bars, making it the ideal choice for those seeking a tranquil retreat that's still close to the action. Come take a look! :)
Zillow last checked: 8 hours ago
Listing updated: May 06, 2025 at 06:23pm
Listed by:
Matt Bartholomew 507-606-9600,
Coldwell Banker Realty
Bought with:
Scott A. Ulland
RE/MAX Results
Source: NorthstarMLS as distributed by MLS GRID,MLS#: 6379303
Facts & features
Interior
Bedrooms & bathrooms
- Bedrooms: 3
- Bathrooms: 2
- Full bathrooms: 1
- 1/2 bathrooms: 1
Bedroom 1
- Level: Upper
- Area: 165 Square Feet
- Dimensions: 11x15
Bedroom 2
- Level: Upper
- Area: 11 Square Feet
- Dimensions: 11x1
Bedroom 3
- Level: Upper
- Area: 11 Square Feet
- Dimensions: 11x1
Dining room
- Level: Main
- Area: 132 Square Feet
- Dimensions: 11x12
Family room
- Level: Lower
- Area: 276 Square Feet
- Dimensions: 23x12
Kitchen
- Level: Main
- Area: 132 Square Feet
- Dimensions: 11x12
Sun room
- Level: Main
- Area: 153 Square Feet
- Dimensions: 9x17
Heating
- Boiler
Cooling
- Window Unit(s)
Appliances
- Included: Dishwasher, Dryer, Gas Water Heater, Range, Refrigerator, Washer
Features
- Basement: Block,Full,Partially Finished
- Number of fireplaces: 2
- Fireplace features: Brick
Interior area
- Total structure area: 2,512
- Total interior livable area: 2,512 sqft
- Finished area above ground: 1,549
- Finished area below ground: 366
Property
Parking
- Total spaces: 1
- Parking features: Attached, Concrete, Tuckunder Garage
- Attached garage spaces: 1
- Details: Garage Dimensions (10x21)
Accessibility
- Accessibility features: None
Features
- Levels: One and One Half
- Stories: 1
- Patio & porch: Deck, Porch, Screened
Lot
- Size: 0.72 Acres
- Features: Many Trees
Details
- Foundation area: 576
- Parcel number: 341100320
- Zoning description: Residential-Single Family
Construction
Type & style
- Home type: SingleFamily
- Property subtype: Single Family Residence
Materials
- Stucco, Block, Concrete, Frame
- Roof: Age 8 Years or Less,Asphalt
Condition
- Age of Property: 94
- New construction: No
- Year built: 1931
Utilities & green energy
- Electric: Circuit Breakers
- Gas: Natural Gas
- Sewer: City Sewer/Connected
- Water: City Water/Connected
Community & neighborhood
Location
- Region: Austin
HOA & financial
HOA
- Has HOA: No
Other
Other facts
- Road surface type: Paved
Price history
| Date | Event | Price |
|---|---|---|
| 6/26/2023 | Sold | $237,000-2%$94/sqft |
Source: | ||
| 6/11/2023 | Pending sale | $241,900$96/sqft |
Source: | ||
| 6/1/2023 | Listed for sale | $241,900+3%$96/sqft |
Source: | ||
| 12/5/2022 | Listing removed | -- |
Source: | ||
| 10/22/2022 | Listed for sale | $234,900$94/sqft |
Source: NorthstarMLS as distributed by MLS GRID #6273427 Report a problem | ||
Public tax history
| Year | Property taxes | Tax assessment |
|---|---|---|
| 2024 | $2,788 +2.6% | $228,300 |
| 2023 | $2,718 -7.4% | $228,300 |
| 2022 | $2,936 +19% | -- |
Find assessor info on the county website
Neighborhood: 55912
Nearby schools
GreatSchools rating
- 3/10Sumner Elementary SchoolGrades: PK,1-4Distance: 0.4 mi
- 4/10Ellis Middle SchoolGrades: 7-8Distance: 1.6 mi
- 4/10Austin Senior High SchoolGrades: 9-12Distance: 0.7 mi

Get pre-qualified for a loan
At Zillow Home Loans, we can pre-qualify you in as little as 5 minutes with no impact to your credit score.An equal housing lender. NMLS #10287.
Sell for more on Zillow
Get a free Zillow Showcase℠ listing and you could sell for .
$276,900
2% more+ $5,538
With Zillow Showcase(estimated)
$282,438
