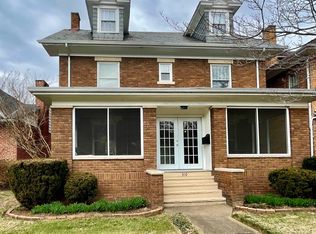Sold for $640,000 on 09/19/25
$640,000
302 12th Ave, Huntington, WV 25701
5beds
5,998sqft
Single Family Residence
Built in 1920
0.3 Acres Lot
$639,900 Zestimate®
$107/sqft
$3,238 Estimated rent
Home value
$639,900
Estimated sales range
Not available
$3,238/mo
Zestimate® history
Loading...
Owner options
Explore your selling options
What's special
Situated on a spacious corner lot in the Southside, this home offers a blend of modern amenities, comfortable living spaces, and outdoor recreation. Step inside to discover the newly updated kitchen with quartz countertops that seamlessly flows into the open concept living room with refinished hardwood floors and a bump out electric fireplace. The first floor has been thoughtfully updated, including a remodeled full bathroom, updated half bathroom, and a laundry room featuring new tile, cabinetry, and countertops. The backyard features multiple amenities, including a basketball court with two new backboards, a heated, in-ground saltwater pool, and a pool shed recently equipped with a new roof, siding, bathroom, utility sink, and refrigerator. This home also features a wet bar area in the game room with new quartz countertops and wine fridge, making it perfect for hosting. This move-in ready home is conveniently located just one block from the beautiful Ritter Park walking path, and minutes to downtown, the hospital, and the interstate.
Zillow last checked: 13 hours ago
Source: Realty Exchange,MLS#: 181280
Facts & features
Interior
Bedrooms & bathrooms
- Bedrooms: 5
- Bathrooms: 5
- Full bathrooms: 4
- 1/2 bathrooms: 1
Heating
- Radiant
Cooling
- Central Air
Interior area
- Total structure area: 5,998
- Total interior livable area: 5,998 sqft
Property
Lot
- Size: 0.30 Acres
Details
- Parcel number: 0607059000400000
Construction
Type & style
- Home type: SingleFamily
- Property subtype: Single Family Residence
Materials
- Roof: Other
Condition
- Year built: 1920
Community & neighborhood
Location
- Region: Huntington
- Subdivision: Huntington
Price history
| Date | Event | Price |
|---|---|---|
| 9/19/2025 | Sold | $640,000-8.6%$107/sqft |
Source: Public Record | ||
| 8/1/2025 | Listed for sale | $699,900$117/sqft |
Source: | ||
| 6/30/2025 | Pending sale | $699,900$117/sqft |
Source: | ||
| 5/22/2025 | Listed for sale | $699,900-7.8%$117/sqft |
Source: | ||
| 5/20/2025 | Listing removed | $759,000$127/sqft |
Source: Realty Exchange #180464 | ||
Public tax history
| Year | Property taxes | Tax assessment |
|---|---|---|
| 2024 | $5,802 -0.2% | $343,440 |
| 2023 | $5,817 +5.6% | $343,440 +6.1% |
| 2022 | $5,510 +5% | $323,580 +5.5% |
Find assessor info on the county website
Neighborhood: 25701
Nearby schools
GreatSchools rating
- 7/10Southside Elementary SchoolGrades: PK-5Distance: 0.2 mi
- 6/10Huntington Middle SchoolGrades: 6-8Distance: 0.2 mi
- 2/10Huntington High SchoolGrades: 9-12Distance: 3 mi
Schools provided by the listing agent
- Elementary: Southside
- Middle: Huntington
- High: Huntington
Source: Realty Exchange. This data may not be complete. We recommend contacting the local school district to confirm school assignments for this home.

Get pre-qualified for a loan
At Zillow Home Loans, we can pre-qualify you in as little as 5 minutes with no impact to your credit score.An equal housing lender. NMLS #10287.
