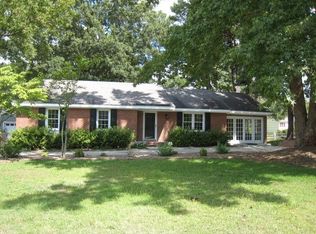Sold for $360,000 on 01/19/23
$360,000
302 10th Ave, Wilson, NC 27896
4beds
2,263sqft
Single Family Residence, Residential
Built in 1971
0.38 Acres Lot
$370,400 Zestimate®
$159/sqft
$2,045 Estimated rent
Home value
$370,400
$348,000 - $393,000
$2,045/mo
Zestimate® history
Loading...
Owner options
Explore your selling options
What's special
This is a beautifully remodeled and move in ready home. This brick ranch has 4 bedrooms and 3 full bathrooms. It is located on a quiet and desirable location on the NW side of Wilson. The kitchen boasts stainless steel appliances, self-closing drawers and quartz countertops. This space is ideal for anyone that enjoys cooking & entertaining. The home has major upgrades including new HVAC, New Roof, New Gutters, New LVP floor throughout, Fresh paint inside and out. New Fixtures throughout, including new lights and ceiling fans. Other features include: No HOA dues, additional flex room, one can use as an office or a playroom. Fourth bedroom can be used as an in-law suite with their own full bathroom OR enjoy having it as bonus space for guests and a very nice private backyard. Convenient location just minutes to downtown Wilson, restaurants, shopping, entertainment, freeway access and much more!! Shed Convey AS IS.
Zillow last checked: 8 hours ago
Listing updated: February 17, 2025 at 06:32pm
Listed by:
Laura Burlage 919-696-1754,
THE CEDENO GROUP REAL ESTATE LLC
Bought with:
Rhonda Lynn Chaires, 288308
Navigate Realty
Source: Doorify MLS,MLS#: 2486067
Facts & features
Interior
Bedrooms & bathrooms
- Bedrooms: 4
- Bathrooms: 3
- Full bathrooms: 3
Heating
- Natural Gas
Cooling
- Central Air, Electric
Appliances
- Included: Dishwasher, Electric Cooktop, Electric Range, Electric Water Heater, Microwave, Plumbed For Ice Maker
- Laundry: Main Level
Features
- Ceiling Fan(s), In-Law Floorplan, Master Downstairs, Quartz Counters, Storage
- Flooring: Vinyl, Tile
- Basement: Crawl Space
- Number of fireplaces: 1
- Fireplace features: Family Room, Gas
Interior area
- Total structure area: 2,263
- Total interior livable area: 2,263 sqft
- Finished area above ground: 2,263
- Finished area below ground: 0
Property
Parking
- Parking features: Concrete, Driveway
Features
- Levels: One
- Stories: 1
- Exterior features: Rain Gutters
- Has view: Yes
Lot
- Size: 0.38 Acres
- Features: Landscaped
Details
- Special conditions: Seller Licensed Real Estate Professional
Construction
Type & style
- Home type: SingleFamily
- Architectural style: Ranch
- Property subtype: Single Family Residence, Residential
Materials
- Brick, Vinyl Siding
Condition
- New construction: No
- Year built: 1971
Utilities & green energy
- Sewer: Public Sewer
- Water: Public
Community & neighborhood
Location
- Region: Wilson
- Subdivision: Chestnut Hills
HOA & financial
HOA
- Has HOA: No
- Services included: Unknown
Price history
| Date | Event | Price |
|---|---|---|
| 1/19/2023 | Sold | $360,000-3.7%$159/sqft |
Source: | ||
| 12/19/2022 | Contingent | $374,000$165/sqft |
Source: | ||
| 12/5/2022 | Listed for sale | $374,000$165/sqft |
Source: | ||
Public tax history
Tax history is unavailable.
Neighborhood: 27896
Nearby schools
GreatSchools rating
- 5/10Wells ElementaryGrades: K-5Distance: 1.5 mi
- 7/10Forest Hills MiddleGrades: 6-8Distance: 1.4 mi
- 4/10Fike HighGrades: 9-12Distance: 1 mi
Schools provided by the listing agent
- Elementary: Wilson - Wells
- Middle: Wilson - Forest Hills
- High: Wilson - Fike
Source: Doorify MLS. This data may not be complete. We recommend contacting the local school district to confirm school assignments for this home.

Get pre-qualified for a loan
At Zillow Home Loans, we can pre-qualify you in as little as 5 minutes with no impact to your credit score.An equal housing lender. NMLS #10287.
