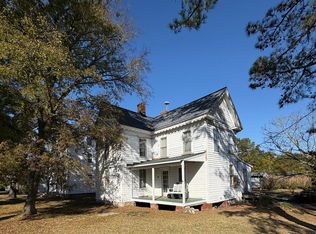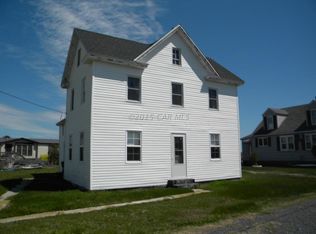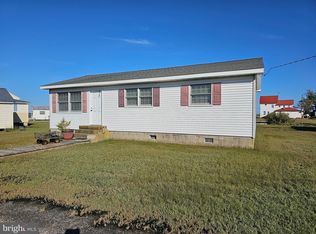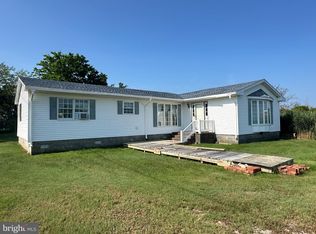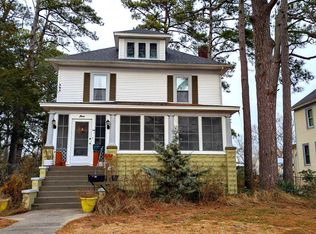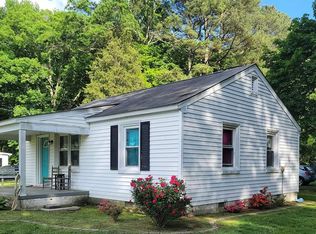3019 Union Church Rd, Tylerton, MD 21866
What's special
- 347 days |
- 327 |
- 10 |
Zillow last checked: 8 hours ago
Listing updated: December 15, 2025 at 12:57pm
Laura Evans 443-235-4649,
Wilson Realty (410) 968-1882
Facts & features
Interior
Bedrooms & bathrooms
- Bedrooms: 2
- Bathrooms: 2
- Full bathrooms: 2
- Main level bathrooms: 1
- Main level bedrooms: 1
Rooms
- Room types: Living Room, Bedroom 2, Kitchen, Bedroom 1, Laundry, Loft, Storage Room, Bathroom 1, Bathroom 2
Bedroom 1
- Level: Main
Bedroom 2
- Level: Upper
Bathroom 1
- Level: Main
Bathroom 2
- Level: Upper
Kitchen
- Level: Main
Laundry
- Level: Main
Living room
- Level: Main
Loft
- Level: Upper
Storage room
- Level: Main
Heating
- Baseboard, Wall Unit, Electric, Propane
Cooling
- Window Unit(s), Electric
Appliances
- Included: Dishwasher, Dryer, Extra Refrigerator/Freezer, Oven/Range - Electric, Range Hood, Refrigerator, Washer, Water Heater, Electric Water Heater
- Laundry: Has Laundry, Main Level, Laundry Room
Features
- Ceiling Fan(s), Entry Level Bedroom, Family Room Off Kitchen, Eat-in Kitchen, Kitchen - Table Space, Bathroom - Tub Shower, Bathroom - Stall Shower, Exposed Beams, Recessed Lighting, Dry Wall, 9'+ Ceilings, Beamed Ceilings, Cathedral Ceiling(s), High Ceilings, Vaulted Ceiling(s), Wood Ceilings
- Flooring: Carpet, Wood, Rough-In
- Doors: Sliding Glass
- Windows: Casement
- Has basement: No
- Has fireplace: No
Interior area
- Total structure area: 1,887
- Total interior livable area: 1,887 sqft
- Finished area above ground: 1,887
- Finished area below ground: 0
Video & virtual tour
Property
Parking
- Parking features: Driveway, Off Street
- Has uncovered spaces: Yes
Accessibility
- Accessibility features: 2+ Access Exits, Accessible Doors, Low Pile Carpeting, Accessible Approach with Ramp
Features
- Levels: Two
- Stories: 2
- Patio & porch: Deck, Wrap Around
- Exterior features: Lighting, Rain Gutters, Street Lights
- Pool features: None
- Has view: Yes
- View description: Bay, Canal, Water
- Has water view: Yes
- Water view: Bay,Canal,Water
- Frontage type: Road Frontage
Lot
- Size: 0.99 Acres
- Features: Cleared, Corner Lot, Marshy, Rear Yard, SideYard(s), Corner Lot/Unit
Details
- Additional structures: Above Grade, Below Grade, Outbuilding
- Parcel number: 2010003601
- Zoning: MRC
- Special conditions: Standard
Construction
Type & style
- Home type: SingleFamily
- Architectural style: Contemporary
- Property subtype: Single Family Residence
Materials
- Vinyl Siding
- Foundation: Block, Crawl Space
- Roof: Asphalt
Condition
- Good
- New construction: No
- Year built: 1974
Utilities & green energy
- Sewer: Public Sewer
- Water: Private/Community Water
Community & HOA
Community
- Subdivision: Smith Island
HOA
- Has HOA: No
Location
- Region: Tylerton
Financial & listing details
- Price per square foot: $106/sqft
- Tax assessed value: $106,100
- Annual tax amount: $1,077
- Date on market: 2/27/2025
- Listing agreement: Exclusive Right To Sell
- Listing terms: Cash,Conventional
- Inclusions: Some Furnishings
- Ownership: Fee Simple
(443) 235-4649
By pressing Contact Agent, you agree that the real estate professional identified above may call/text you about your search, which may involve use of automated means and pre-recorded/artificial voices. You don't need to consent as a condition of buying any property, goods, or services. Message/data rates may apply. You also agree to our Terms of Use. Zillow does not endorse any real estate professionals. We may share information about your recent and future site activity with your agent to help them understand what you're looking for in a home.
Estimated market value
Not available
Estimated sales range
Not available
$1,580/mo
Price history
Price history
| Date | Event | Price |
|---|---|---|
| 2/27/2025 | Listed for sale | $199,900+86.8%$106/sqft |
Source: | ||
| 6/2/2022 | Sold | $107,000$57/sqft |
Source: | ||
| 5/19/2022 | Pending sale | $107,000+90.2%$57/sqft |
Source: | ||
| 11/4/2004 | Sold | $56,255$30/sqft |
Source: Public Record Report a problem | ||
Public tax history
Public tax history
| Year | Property taxes | Tax assessment |
|---|---|---|
| 2025 | $1,239 +16.1% | $106,100 +10.6% |
| 2024 | $1,067 +11.9% | $95,933 +11.9% |
| 2023 | $954 +13.4% | $85,767 +13.4% |
Find assessor info on the county website
BuyAbility℠ payment
Climate risks
Neighborhood: 21866
Nearby schools
GreatSchools rating
- NAEwell SchoolGrades: 3,7Distance: 2 mi
- 4/10Crisfield Academy And High SchoolGrades: 8-12Distance: 9.9 mi
- 1/10Somerset 6/7 Intermediate SchoolGrades: 6-7Distance: 18.8 mi
Schools provided by the listing agent
- Elementary: Ewell School
- Middle: Ewell School
- High: Crisfield Academy And
- District: Somerset County Public Schools
Source: Bright MLS. This data may not be complete. We recommend contacting the local school district to confirm school assignments for this home.
- Loading
