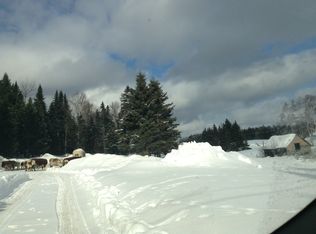Closed
$190,000
3019 State Road, Castle Hill, ME 04757
4beds
2,886sqft
Single Family Residence
Built in ----
4.9 Acres Lot
$279,500 Zestimate®
$66/sqft
$3,350 Estimated rent
Home value
$279,500
$240,000 - $321,000
$3,350/mo
Zestimate® history
Loading...
Owner options
Explore your selling options
What's special
Discover the hidden opportunity at 3019 State Road, Castle Hill, ME 04757! Nestled in a friendly and rural location, this property exudes comfort and space to spread out. With 3-4 bedrooms and 2.5 baths in the main house, it offers super flexibility for space needs. A ground floor bedroom with bath, a side office/storage room, and full second floor with additional bedrooms.
Situated on 4.9 well landscaped acres, this residence boasts a 2-bay detached garage, complemented by an additional garage in the rear, catering to all your storage needs. Cars trucks, tractors and toys! What truly sets this property apart is the 38 x 23 ''camp'' in the backyard, presenting more space and fun for your friends and family. Featuring 2 bedrooms, 1.5 baths, and an open kitchen and living room, it offers endless possibilities for relaxation and recreation, as well as great rental potential - long term, or capture the highly lucerative Air BNB market. Rent it out and pay your mortgage, taxes, insurance and maintenance! Did we mention this has direct access to the Powerline snowmoble trail between Mapleton and Ashland? Use as your own spot to snowmobile out of, or capture some of the multimillion dollar snowmobile tourism business market. And that is just winter - there are three other seasons that can provide rental potential.
An additional oversized 1 car garage, and a 'picnic pavillion' with covered eating area, and enclosed basic kitchen and 1/2 bath.
Don't let this opportunity slip away - seize your piece of serenity and potential at an incredible price. Explore the boundless opportunities that await you!
Zillow last checked: 8 hours ago
Listing updated: January 15, 2025 at 07:11pm
Listed by:
RE/MAX County
Bought with:
RE/MAX County
Source: Maine Listings,MLS#: 1574206
Facts & features
Interior
Bedrooms & bathrooms
- Bedrooms: 4
- Bathrooms: 7
- Full bathrooms: 5
- 1/2 bathrooms: 2
Bedroom 1
- Level: First
Bedroom 2
- Level: Second
Bedroom 3
- Level: Second
Bedroom 4
- Level: First
Bedroom 5
- Level: First
Den
- Level: First
Kitchen
- Level: First
Kitchen
- Level: First
Living room
- Level: First
Living room
- Level: First
Office
- Level: First
Heating
- Forced Air, Space Heater
Cooling
- Heat Pump
Appliances
- Included: Electric Range, Refrigerator
Features
- Flooring: Carpet, Other
- Basement: Interior Entry,Dirt Floor,Unfinished
- Has fireplace: No
Interior area
- Total structure area: 2,886
- Total interior livable area: 2,886 sqft
- Finished area above ground: 2,886
- Finished area below ground: 0
Property
Parking
- Total spaces: 3
- Parking features: Paved, 5 - 10 Spaces, On Site, Detached
- Garage spaces: 3
Features
- Has view: Yes
- View description: Scenic, Trees/Woods
Lot
- Size: 4.90 Acres
- Features: Rural, Open Lot, Wooded
Details
- Additional structures: Outbuilding, Barn(s)
- Parcel number: CAHLM007L014
- Zoning: Residential
Construction
Type & style
- Home type: SingleFamily
- Architectural style: Dutch Colonial
- Property subtype: Single Family Residence
Materials
- Wood Frame, Vinyl Siding
- Foundation: Other
- Roof: Metal
Utilities & green energy
- Electric: Circuit Breakers
- Sewer: Private Sewer
- Water: Private, Well
Community & neighborhood
Location
- Region: Castle Hill
Other
Other facts
- Road surface type: Paved
Price history
| Date | Event | Price |
|---|---|---|
| 11/20/2023 | Sold | $190,000+2.7%$66/sqft |
Source: | ||
| 10/16/2023 | Pending sale | $185,000$64/sqft |
Source: | ||
| 10/6/2023 | Listed for sale | $185,000+85.2%$64/sqft |
Source: | ||
| 9/20/2023 | Sold | $99,900$35/sqft |
Source: | ||
| 7/7/2023 | Pending sale | $99,900$35/sqft |
Source: | ||
Public tax history
| Year | Property taxes | Tax assessment |
|---|---|---|
| 2024 | $2,594 +7.8% | $199,500 +31% |
| 2023 | $2,406 -0.8% | $152,300 +6.7% |
| 2022 | $2,426 +1.4% | $142,700 |
Find assessor info on the county website
Neighborhood: 04757
Nearby schools
GreatSchools rating
- 9/10Mapleton Elementary SchoolGrades: PK-5Distance: 6.7 mi
- 7/10Presque Isle Middle SchoolGrades: 6-8Distance: 11.7 mi
- 6/10Presque Isle High SchoolGrades: 9-12Distance: 13.3 mi
Get pre-qualified for a loan
At Zillow Home Loans, we can pre-qualify you in as little as 5 minutes with no impact to your credit score.An equal housing lender. NMLS #10287.
