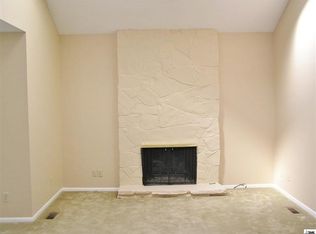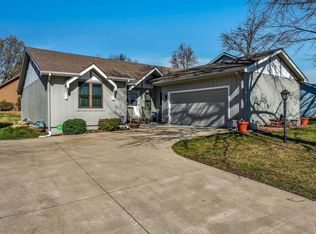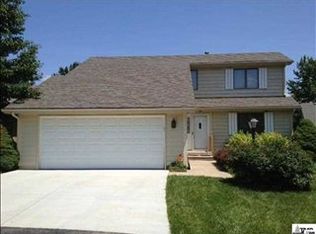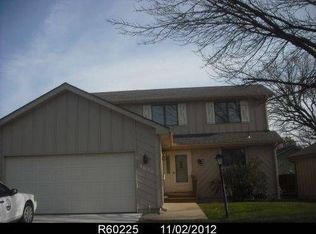Sold
Price Unknown
3019 SW Arrowhead Rd, Topeka, KS 66614
4beds
2,202sqft
Single Family Residence, Residential
Built in 1979
2,613.6 Square Feet Lot
$230,800 Zestimate®
$--/sqft
$1,922 Estimated rent
Home value
$230,800
$210,000 - $254,000
$1,922/mo
Zestimate® history
Loading...
Owner options
Explore your selling options
What's special
New Price on this exceptionally well maintained Quail Cove single family home with HOA provided snow removal, lawn care, exterior painting, neighborhood pool, and tennis courts. The main floor great room with vaulted ceiling is anchored by a stately stone fireplace. The great room flows to the dining room and eat-in kitchen with newer appliances. Two features you'll just love include the inviting three season screened porch and the convenient interior access to the 2-car garage for safety and ease of use. The main floor Owners' Suite with full bath offers a spacious walk-in closet. Upstairs two guest bedrooms and a full bath offer space for overnight guests. The partially finished basement offers a 4th (non-conforming) bedroom, rec room, and unfinished storage. The brand new impact resistant roof is value added. Pre-inspected for peace of mind. Call to schedule your private showing today.
Zillow last checked: 8 hours ago
Listing updated: December 31, 2025 at 09:36am
Listed by:
Cathy Lutz 785-925-1939,
Berkshire Hathaway First
Bought with:
Justin Gilbert, 00230819
EXP Realty LLC
Source: Sunflower AOR,MLS#: 241382
Facts & features
Interior
Bedrooms & bathrooms
- Bedrooms: 4
- Bathrooms: 2
- Full bathrooms: 2
Primary bedroom
- Level: Main
- Area: 183.48
- Dimensions: 13.9 x 13.2
Bedroom 2
- Level: Upper
- Area: 136.85
- Dimensions: 11.9 x 11.5
Bedroom 3
- Level: Upper
- Area: 108.41
- Dimensions: 11.9 x 9.11
Bedroom 4
- Level: Basement
- Area: 124.35
- Dimensions: 10.11 x 12.3
Dining room
- Level: Main
- Area: 246.75
- Dimensions: 14.1 x 17.5
Family room
- Level: Main
- Dimensions: screened porch 10.11 x 13
Kitchen
- Level: Main
- Area: 183.3
- Dimensions: 14.1 x 13
Laundry
- Level: Basement
Living room
- Level: Main
- Area: 194.97
- Dimensions: 20.10 x 9.7
Recreation room
- Level: Basement
- Area: 503.73
- Dimensions: 26.1 x 19.3
Heating
- Has Heating (Unspecified Type)
Cooling
- Central Air
Appliances
- Included: Electric Range, Microwave, Dishwasher, Refrigerator, Disposal, Cable TV Available, Washer, Dryer
- Laundry: In Basement
Features
- Vaulted Ceiling(s)
- Flooring: Ceramic Tile, Carpet
- Windows: Insulated Windows
- Basement: Sump Pump,Concrete,Full,Partially Finished
- Number of fireplaces: 1
- Fireplace features: One, Living Room
Interior area
- Total structure area: 2,202
- Total interior livable area: 2,202 sqft
- Finished area above ground: 1,489
- Finished area below ground: 713
Property
Parking
- Total spaces: 2
- Parking features: Attached, Auto Garage Opener(s), Garage Door Opener
- Attached garage spaces: 2
Features
- Patio & porch: Patio, Screened
Lot
- Size: 2,613 sqft
- Features: Sidewalk
Details
- Parcel number: R60221
- Special conditions: Standard,Arm's Length
Construction
Type & style
- Home type: SingleFamily
- Property subtype: Single Family Residence, Residential
Materials
- Frame
- Roof: Architectural Style
Condition
- Year built: 1979
Utilities & green energy
- Water: Public
- Utilities for property: Cable Available
Community & neighborhood
Security
- Security features: Security System
Community
- Community features: Pool
Location
- Region: Topeka
- Subdivision: Quail Cove
HOA & financial
HOA
- Has HOA: Yes
- HOA fee: $165 monthly
- Services included: Maintenance Grounds, Snow Removal, Exterior Paint, Pool, Tennis Court(s), Common Area Maintenance
- Association name: Quail Cove Board
Price history
| Date | Event | Price |
|---|---|---|
| 12/30/2025 | Sold | -- |
Source: | ||
| 12/16/2025 | Pending sale | $249,900$113/sqft |
Source: BHHS broker feed #241382 Report a problem | ||
| 11/20/2025 | Price change | $249,900-3.9%$113/sqft |
Source: | ||
| 9/15/2025 | Listed for sale | $260,000$118/sqft |
Source: | ||
Public tax history
| Year | Property taxes | Tax assessment |
|---|---|---|
| 2025 | -- | $21,505 +3% |
| 2024 | $3,208 +0.8% | $20,878 +2% |
| 2023 | $3,182 +8.7% | $20,469 +11% |
Find assessor info on the county website
Neighborhood: Foxcroft
Nearby schools
GreatSchools rating
- 6/10Farley Elementary SchoolGrades: PK-6Distance: 1.4 mi
- 6/10Washburn Rural Middle SchoolGrades: 7-8Distance: 3.7 mi
- 8/10Washburn Rural High SchoolGrades: 9-12Distance: 3.8 mi
Schools provided by the listing agent
- Elementary: Farley Elementary School/USD 437
- Middle: Washburn Rural North Middle School/USD 437
- High: Washburn Rural High School/USD 437
Source: Sunflower AOR. This data may not be complete. We recommend contacting the local school district to confirm school assignments for this home.



