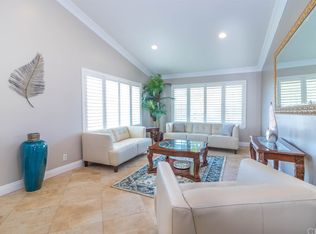Welcome to this wonderful single level home located in the desirable South Coast Metro area! This home consists of 4 bedrooms, 2 remodeled bathrooms and a swimming pool on a spacious 6,028 square foot lot. The home is very spacious with vaulted ceilings, family room, dining room, kitchen with bar style counter. Additional features include recessed lighting, central air conditioning, double-pane windows and laminate wood flooring. The backyard is a great place to be with patio cover running the length of the home, inviting pool with slide. This home is only minutes away from the famous South Coast Plaza, Thornton Park, schools and hospitals. Don't let this opportunity pass you by!
This property is off market, which means it's not currently listed for sale or rent on Zillow. This may be different from what's available on other websites or public sources.

