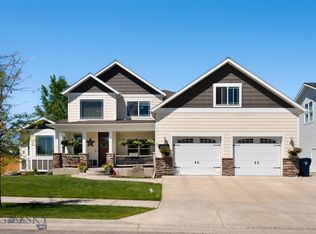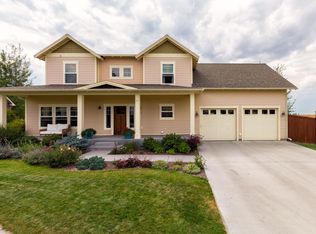Newly completed and spacious contemporary home on the south side of Bozeman. This home is sure to impress with custom finishes and open floor plan. There's plenty of space with over 4100 sf of living space, 5 bedrooms and 5 bathrooms, 2 laundry rooms, multiple family rooms, and a full daylight basement with an extra flex space room. There are two master bedrooms with one on the main level, and one upstairs. The upstairs features numerous rooms with high vaulted ceilings, and great views from every room. Numerous upgrades throughout include a two stage multiple zone heating system, recirculating hot water pump, (2) hot water heaters, hot/cold spigot in garage, interior wall sound dampening insulation, contemporary floating steel staircase, custom steel surround fireplace with barn wood accents, large center island, engineered wood floors, tile in all the bathrooms, and stainless steel appliances. Great value in Bozeman and ready to move in.
This property is off market, which means it's not currently listed for sale or rent on Zillow. This may be different from what's available on other websites or public sources.



