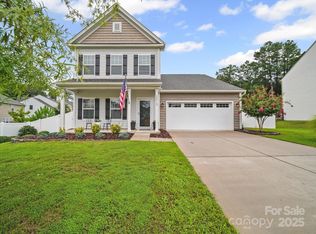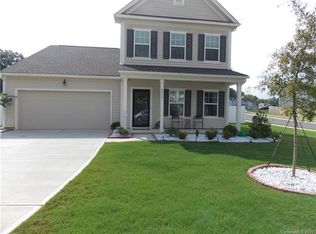Closed
$374,900
3019 Riker St, Clover, SC 29710
3beds
2,098sqft
Single Family Residence
Built in 2018
0.29 Acres Lot
$375,000 Zestimate®
$179/sqft
$2,468 Estimated rent
Home value
$375,000
$356,000 - $394,000
$2,468/mo
Zestimate® history
Loading...
Owner options
Explore your selling options
What's special
Great opportunity to get this one owner home at a great price! Whoever gets this house is lucky! You will enoy designer touches, upgraded lighting, custom closet systems in every bedroom. A fully fenced backyard with extended herringbone brick patio. A Transferrable Builder Warranty! Main floor features open layout, upgraded lighting, modern accent walls, and a spacious primary suite with walk-in custom closet system. Kitchen boasts plenty of cabinets, large island with seating, and stainless appliances. Great for gatherings w/formal dining area. Upstairs offers 2 bedrooms with custom closet systems, shared full bath, & versatile living space. Backyard oasis includes extended herringbone brick patio, pergola, and privacy fencing—perfect for entertaining! Thoughtful details include custom window trim, upgraded banisters, and stylish wallpaper accents. Low SC taxes and minutes to Lake Wylie, shopping, and dining. Zoned for award-winning Clover schools and an easy drive to Charlotte.
Zillow last checked: 8 hours ago
Listing updated: September 22, 2025 at 01:52pm
Listing Provided by:
Jennifer Ramirez jen@ReloProHomes.com,
Keller Williams Connected
Bought with:
Zach Willis
Stephen Cooley Real Estate
Source: Canopy MLS as distributed by MLS GRID,MLS#: 4276146
Facts & features
Interior
Bedrooms & bathrooms
- Bedrooms: 3
- Bathrooms: 3
- Full bathrooms: 2
- 1/2 bathrooms: 1
- Main level bedrooms: 1
Primary bedroom
- Level: Main
Bedroom s
- Level: Upper
Bedroom s
- Level: Upper
Bathroom half
- Level: Main
Bathroom full
- Level: Main
Bathroom full
- Level: Upper
Dining room
- Level: Main
Family room
- Level: Upper
Great room
- Level: Main
Laundry
- Level: Main
Heating
- Electric
Cooling
- Central Air
Appliances
- Included: Dishwasher, Disposal, Electric Range, Electric Water Heater, Microwave, Refrigerator
- Laundry: Laundry Room
Features
- Kitchen Island, Open Floorplan, Pantry, Walk-In Closet(s)
- Has basement: No
Interior area
- Total structure area: 2,098
- Total interior livable area: 2,098 sqft
- Finished area above ground: 2,098
- Finished area below ground: 0
Property
Parking
- Total spaces: 2
- Parking features: Attached Garage, Garage Door Opener, Garage on Main Level
- Attached garage spaces: 2
- Details: large driveway fits additional 2-4 cars
Features
- Levels: Two
- Stories: 2
- Fencing: Back Yard,Fenced
Lot
- Size: 0.29 Acres
Details
- Parcel number: 0100601308
- Zoning: R7
- Special conditions: Standard
Construction
Type & style
- Home type: SingleFamily
- Architectural style: Traditional
- Property subtype: Single Family Residence
Materials
- Vinyl
- Foundation: Slab
- Roof: Shingle
Condition
- New construction: No
- Year built: 2018
Details
- Builder model: Devin
- Builder name: True Homes LLC
Utilities & green energy
- Sewer: Public Sewer
- Water: City
Community & neighborhood
Security
- Security features: Carbon Monoxide Detector(s)
Location
- Region: Clover
- Subdivision: Oaks at Clover
HOA & financial
HOA
- Has HOA: Yes
- HOA fee: $270 annually
- Association name: Red Rock Management
- Association phone: 888-757-3376
Other
Other facts
- Listing terms: Cash,Conventional,FHA,VA Loan
- Road surface type: Concrete, Paved
Price history
| Date | Event | Price |
|---|---|---|
| 9/22/2025 | Sold | $374,900$179/sqft |
Source: | ||
| 9/7/2025 | Pending sale | $374,900$179/sqft |
Source: | ||
| 8/19/2025 | Price change | $374,900-1.3%$179/sqft |
Source: | ||
| 8/7/2025 | Price change | $380,000-1.3%$181/sqft |
Source: | ||
| 7/10/2025 | Listed for sale | $385,000+58%$184/sqft |
Source: | ||
Public tax history
| Year | Property taxes | Tax assessment |
|---|---|---|
| 2025 | -- | $10,868 +15% |
| 2024 | $2,407 +0.6% | $9,450 |
| 2023 | $2,394 +10.7% | $9,450 |
Find assessor info on the county website
Neighborhood: 29710
Nearby schools
GreatSchools rating
- 9/10Griggs Road Elementary SchoolGrades: PK-5Distance: 0.5 mi
- 5/10Clover Middle SchoolGrades: 6-8Distance: 4.5 mi
- 9/10Clover High SchoolGrades: 9-12Distance: 0.6 mi
Schools provided by the listing agent
- Elementary: Griggs Road
- Middle: Clover
- High: Clover
Source: Canopy MLS as distributed by MLS GRID. This data may not be complete. We recommend contacting the local school district to confirm school assignments for this home.
Get a cash offer in 3 minutes
Find out how much your home could sell for in as little as 3 minutes with a no-obligation cash offer.
Estimated market value
$375,000
Get a cash offer in 3 minutes
Find out how much your home could sell for in as little as 3 minutes with a no-obligation cash offer.
Estimated market value
$375,000

