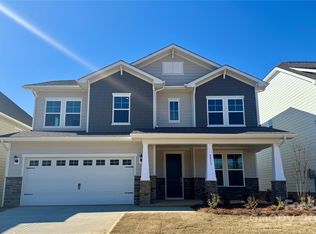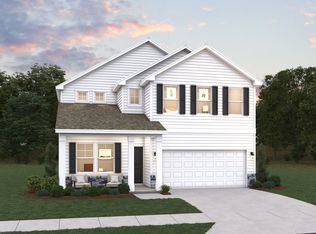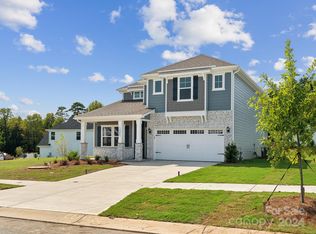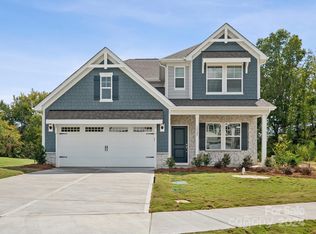Closed
$559,615
3019 Puddle Pond Rd #665, Indian Trail, NC 28079
6beds
2,932sqft
Single Family Residence
Built in 2024
0.17 Acres Lot
$579,700 Zestimate®
$191/sqft
$2,758 Estimated rent
Home value
$579,700
$539,000 - $626,000
$2,758/mo
Zestimate® history
Loading...
Owner options
Explore your selling options
What's special
Discover your dream home with this spacious 5-bedroom, 4.5-bathroom beauty! Perfectly designed for comfort and style, this property offers an inviting open floor plan with ample natural light. The main living area features a cozy fireplace, ideal for relaxing evenings with family and friends. The main floor also includes a spacious office space. The kitchen boasts modern appliances, ample counter space, and an oversized island perfect for meal prep or casual dining. You will have an oversized walk-in pantry as well as an oversized storage room, perfect for Costco items! Going up to the second floor, you will find 5 bedrooms and four full bathrooms. This home will be sure to meet your needs! Conveniently located near schools, parks, dining, and shopping. Schedule your tour today to make this home yours!
Zillow last checked: 8 hours ago
Listing updated: April 04, 2025 at 08:05am
Listing Provided by:
Batey McGraw,
Dream Finders Realty, LLC.
Bought with:
Non Member
Canopy Administration
Source: Canopy MLS as distributed by MLS GRID,MLS#: 4208402
Facts & features
Interior
Bedrooms & bathrooms
- Bedrooms: 6
- Bathrooms: 6
- Full bathrooms: 5
- 1/2 bathrooms: 1
- Main level bedrooms: 1
Primary bedroom
- Features: Walk-In Closet(s)
- Level: Upper
- Area: 238 Square Feet
- Dimensions: 14' 0" X 17' 0"
Primary bedroom
- Level: Upper
Bedroom s
- Features: En Suite Bathroom
- Level: Upper
- Area: 132 Square Feet
- Dimensions: 12' 0" X 11' 0"
Bedroom s
- Level: Upper
- Area: 132 Square Feet
- Dimensions: 11' 0" X 12' 0"
Bedroom s
- Level: Upper
- Area: 120 Square Feet
- Dimensions: 10' 0" X 12' 0"
Bedroom s
- Features: Attic Stairs Pulldown
- Level: Upper
- Area: 420 Square Feet
- Dimensions: 15' 0" X 28' 0"
Bedroom s
- Level: Upper
Bedroom s
- Level: Upper
Bedroom s
- Level: Upper
Bedroom s
- Level: Upper
Dining room
- Features: Open Floorplan
- Level: Main
- Area: 154 Square Feet
- Dimensions: 14' 0" X 11' 0"
Dining room
- Level: Main
Study
- Level: Main
- Area: 130 Square Feet
- Dimensions: 10' 0" X 13' 0"
Study
- Level: Main
Heating
- Central, Natural Gas
Cooling
- Central Air
Appliances
- Included: Dishwasher, Disposal, Electric Water Heater, Gas Cooktop, Gas Range, Microwave, Oven
- Laundry: Electric Dryer Hookup, Laundry Room, Upper Level, Washer Hookup
Features
- Has basement: No
- Fireplace features: Gas, Living Room
Interior area
- Total structure area: 2,932
- Total interior livable area: 2,932 sqft
- Finished area above ground: 2,932
- Finished area below ground: 0
Property
Parking
- Total spaces: 2
- Parking features: Driveway, Attached Garage, Garage Door Opener, Garage Faces Front, Keypad Entry, Garage on Main Level
- Attached garage spaces: 2
- Has uncovered spaces: Yes
Features
- Levels: Two
- Stories: 2
Lot
- Size: 0.17 Acres
Details
- Parcel number: 07138330
- Zoning: RA-40
- Special conditions: Standard
Construction
Type & style
- Home type: SingleFamily
- Property subtype: Single Family Residence
Materials
- Fiber Cement, Stone Veneer
- Foundation: Slab
- Roof: Shingle
Condition
- New construction: Yes
- Year built: 2024
Details
- Builder model: Millbrook
- Builder name: Dream Finders Homes
Utilities & green energy
- Sewer: County Sewer
- Water: County Water
Community & neighborhood
Community
- Community features: Street Lights, Walking Trails
Location
- Region: Indian Trail
- Subdivision: Moore Farm
HOA & financial
HOA
- Has HOA: Yes
- HOA fee: $135 monthly
- Association name: Kuester Management
- Association phone: 704-973-9019
Other
Other facts
- Listing terms: Cash,Conventional,FHA,VA Loan
- Road surface type: Concrete, Paved
Price history
| Date | Event | Price |
|---|---|---|
| 3/26/2025 | Sold | $559,615-1.2%$191/sqft |
Source: | ||
| 2/3/2025 | Pending sale | $566,650$193/sqft |
Source: | ||
| 1/28/2025 | Listed for sale | $566,650$193/sqft |
Source: | ||
Public tax history
Tax history is unavailable.
Neighborhood: 28079
Nearby schools
GreatSchools rating
- 6/10Indian Trail Elementary SchoolGrades: PK-5Distance: 2.3 mi
- 3/10Sun Valley Middle SchoolGrades: 6-8Distance: 2.1 mi
- 5/10Sun Valley High SchoolGrades: 9-12Distance: 2.2 mi
Schools provided by the listing agent
- Elementary: Indian Trail
- Middle: Sun Valley
- High: Sun Valley
Source: Canopy MLS as distributed by MLS GRID. This data may not be complete. We recommend contacting the local school district to confirm school assignments for this home.
Get a cash offer in 3 minutes
Find out how much your home could sell for in as little as 3 minutes with a no-obligation cash offer.
Estimated market value$579,700
Get a cash offer in 3 minutes
Find out how much your home could sell for in as little as 3 minutes with a no-obligation cash offer.
Estimated market value
$579,700



