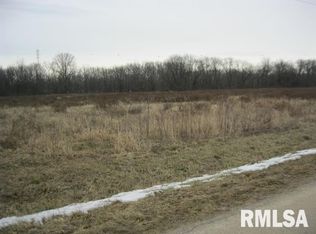Closed
$282,000
3019 Palmer Rd, Albany, IL 61230
4beds
2,720sqft
Single Family Residence
Built in 1980
0.92 Acres Lot
$310,200 Zestimate®
$104/sqft
$1,987 Estimated rent
Home value
$310,200
$230,000 - $419,000
$1,987/mo
Zestimate® history
Loading...
Owner options
Explore your selling options
What's special
BEAUTIFUL home located in the country just outside of Albany Il with 4 bedrooms, 2 baths and 2 car garage. Many updates including newly poured basement and garage floor with 4th bedroom, family room, full bath, recreation room, updated electrical panel and new outside electric service ran to the home. Main floor is updated including kitchen, bathroom, flooring, paint and light fixtures. NEW well and septic. This home has so much to offer! Call for your showing today.
Zillow last checked: 8 hours ago
Listing updated: January 06, 2025 at 08:26am
Listing courtesy of:
Jill Sorrell 815-535-1591,
Mel Foster CO-Clinton
Bought with:
Jill Sorrell
Mel Foster CO-Clinton
Source: MRED as distributed by MLS GRID,MLS#: 12117196
Facts & features
Interior
Bedrooms & bathrooms
- Bedrooms: 4
- Bathrooms: 2
- Full bathrooms: 2
Primary bedroom
- Features: Flooring (Carpet)
- Level: Main
- Area: 156 Square Feet
- Dimensions: 13X12
Bedroom 2
- Features: Flooring (Carpet)
- Level: Main
- Area: 130 Square Feet
- Dimensions: 13X10
Bedroom 3
- Features: Flooring (Carpet)
- Level: Main
- Area: 99 Square Feet
- Dimensions: 11X9
Bedroom 4
- Features: Flooring (Carpet)
- Level: Basement
- Area: 187 Square Feet
- Dimensions: 17X11
Dining room
- Features: Flooring (Wood Laminate)
- Level: Main
- Area: 120 Square Feet
- Dimensions: 12X10
Family room
- Features: Flooring (Carpet)
- Level: Basement
- Area: 400 Square Feet
- Dimensions: 25X16
Kitchen
- Features: Kitchen (Granite Counters), Flooring (Vinyl)
- Level: Main
- Area: 165 Square Feet
- Dimensions: 15X11
Laundry
- Features: Flooring (Other)
- Level: Basement
- Area: 35 Square Feet
- Dimensions: 7X5
Living room
- Features: Flooring (Wood Laminate)
- Level: Main
- Area: 156 Square Feet
- Dimensions: 13X12
Recreation room
- Features: Flooring (Carpet)
- Level: Basement
- Area: 312 Square Feet
- Dimensions: 24X13
Heating
- Natural Gas, Forced Air
Cooling
- Central Air
Appliances
- Included: Range, Microwave, Dishwasher, Refrigerator, Washer, Dryer
Features
- 1st Floor Bedroom, 1st Floor Full Bath, Open Floorplan, Granite Counters, Separate Dining Room
- Flooring: Laminate, Carpet
- Windows: Window Treatments
- Basement: Finished,Exterior Entry,Egress Window,Partial Exposure,Concrete,Rec/Family Area,Sleeping Area,Storage Space,Full,Walk-Out Access
- Number of fireplaces: 1
- Fireplace features: Living Room
Interior area
- Total structure area: 2,720
- Total interior livable area: 2,720 sqft
- Finished area below ground: 1,360
Property
Parking
- Total spaces: 2
- Parking features: Gravel, On Site, Attached, Garage
- Attached garage spaces: 2
Accessibility
- Accessibility features: No Disability Access
Lot
- Size: 0.92 Acres
- Dimensions: 200.50X200
Details
- Parcel number: 07203010010000
- Special conditions: None
- Other equipment: Ceiling Fan(s)
Construction
Type & style
- Home type: SingleFamily
- Property subtype: Single Family Residence
Materials
- Cedar
Condition
- New construction: No
- Year built: 1980
- Major remodel year: 2023
Utilities & green energy
- Electric: Circuit Breakers, 200+ Amp Service
- Sewer: Septic Tank
- Water: Well
Community & neighborhood
Location
- Region: Albany
Other
Other facts
- Listing terms: FHA
- Ownership: Fee Simple
Price history
| Date | Event | Price |
|---|---|---|
| 1/2/2025 | Sold | $282,000+0.7%$104/sqft |
Source: | ||
| 11/23/2024 | Pending sale | $280,000$103/sqft |
Source: | ||
| 10/23/2024 | Price change | $280,000-6.7%$103/sqft |
Source: | ||
| 9/4/2024 | Price change | $299,999-4%$110/sqft |
Source: | ||
| 8/12/2024 | Price change | $312,500-2.3%$115/sqft |
Source: | ||
Public tax history
| Year | Property taxes | Tax assessment |
|---|---|---|
| 2024 | $896 +73.2% | $12,414 +74.8% |
| 2023 | $518 | $7,102 |
Find assessor info on the county website
Neighborhood: 61230
Nearby schools
GreatSchools rating
- 4/10Fulton Elementary SchoolGrades: K-5Distance: 5.6 mi
- 3/10River Bend Middle SchoolGrades: 6-8Distance: 5.6 mi
- 8/10Fulton High SchoolGrades: 9-12Distance: 5.2 mi
Schools provided by the listing agent
- District: 2
Source: MRED as distributed by MLS GRID. This data may not be complete. We recommend contacting the local school district to confirm school assignments for this home.
Get pre-qualified for a loan
At Zillow Home Loans, we can pre-qualify you in as little as 5 minutes with no impact to your credit score.An equal housing lender. NMLS #10287.
