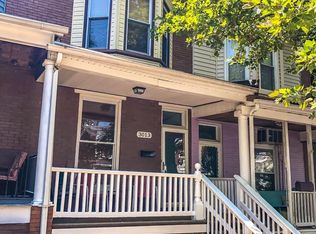Sold for $230,000 on 07/24/24
$230,000
3019 Overland Ave, Baltimore, MD 21214
3beds
1,288sqft
Townhouse
Built in 1920
1,306.8 Square Feet Lot
$244,400 Zestimate®
$179/sqft
$1,924 Estimated rent
Home value
$244,400
$208,000 - $288,000
$1,924/mo
Zestimate® history
Loading...
Owner options
Explore your selling options
What's special
SELLER REVIEWING OFFERS AT 4:30PM ON SATURDAY APRIL 6TH. -----Introducing 3019 Overland Avenue, a charming end-of-row home that epitomizes comfort and convenience in city living. Boasting 3 bedrooms and one and a half baths, this beautifully maintained residence is updated and move-in ready. Step inside to discover high ceilings and abundant natural light filtering through the home. The modern kitchen features white shaker-style cabinetry, sleek black appliances, and easy access to the rear yard. The separate dining area offers a cozy space for family meals and gatherings. Upstairs, you'll find spacious bedrooms that provide ample room for relaxation and privacy. Enjoy lazy afternoons on the covered front porch or retreat to the wood-fenced backyard, offering a private spot for outdoor play and entertaining. The unfinished lower level awaits the perfect design and personal touch to expand additional living space. Located in a vibrant city setting, 3019 Overland Avenue is close to everyday conveniences and a wide range of shopping, dining, and entertainment options. Don't miss your chance to make this delightful home your own. Schedule a showing today!
Zillow last checked: 8 hours ago
Listing updated: May 07, 2024 at 10:31am
Listed by:
Alexander Necker 410-920-4760,
American Premier Realty, LLC
Bought with:
Bruce Blum, 675345
Coldwell Banker Realty
Source: Bright MLS,MLS#: MDBA2119478
Facts & features
Interior
Bedrooms & bathrooms
- Bedrooms: 3
- Bathrooms: 2
- Full bathrooms: 1
- 1/2 bathrooms: 1
- Main level bathrooms: 1
Basement
- Area: 854
Heating
- Forced Air, Natural Gas
Cooling
- Ceiling Fan(s), Central Air, Electric
Appliances
- Included: Microwave, Dishwasher, Dryer, Oven/Range - Gas, Refrigerator, Washer, Gas Water Heater
- Laundry: Lower Level
Features
- Ceiling Fan(s), Dining Area, Floor Plan - Traditional, Bathroom - Tub Shower, 9'+ Ceilings, Dry Wall
- Flooring: Carpet
- Basement: Unfinished,Sump Pump
- Has fireplace: No
Interior area
- Total structure area: 2,142
- Total interior livable area: 1,288 sqft
- Finished area above ground: 1,288
- Finished area below ground: 0
Property
Parking
- Parking features: On Street
- Has uncovered spaces: Yes
Accessibility
- Accessibility features: None
Features
- Levels: Three
- Stories: 3
- Patio & porch: Porch
- Exterior features: Sidewalks
- Pool features: None
Lot
- Size: 1,306 sqft
Details
- Additional structures: Above Grade, Below Grade
- Parcel number: 0327014198C017
- Zoning: R-7
- Special conditions: Standard
Construction
Type & style
- Home type: Townhouse
- Architectural style: Traditional
- Property subtype: Townhouse
Materials
- Brick
- Foundation: Other
Condition
- New construction: No
- Year built: 1920
Utilities & green energy
- Sewer: Public Sewer
- Water: Public
Community & neighborhood
Location
- Region: Baltimore
- Subdivision: Arcadia-beverly Hills Historic District
- Municipality: Baltimore City
Other
Other facts
- Listing agreement: Exclusive Right To Sell
- Ownership: Fee Simple
Price history
| Date | Event | Price |
|---|---|---|
| 7/24/2024 | Sold | $230,000$179/sqft |
Source: Public Record | ||
| 5/7/2024 | Sold | $230,000+9.5%$179/sqft |
Source: | ||
| 4/6/2024 | Contingent | $210,000$163/sqft |
Source: | ||
| 4/5/2024 | Listed for sale | $210,000+68%$163/sqft |
Source: | ||
| 3/24/2021 | Listing removed | -- |
Source: Owner | ||
Public tax history
| Year | Property taxes | Tax assessment |
|---|---|---|
| 2025 | -- | $143,067 +24.7% |
| 2024 | $2,707 +2.8% | $114,700 +2.8% |
| 2023 | $2,632 +2.9% | $111,533 -2.8% |
Find assessor info on the county website
Neighborhood: Arcadia
Nearby schools
GreatSchools rating
- 5/10Garrett Heights Elementary SchoolGrades: PK-8Distance: 0.8 mi
- 2/10Mergenthaler Vocational-Technical High SchoolGrades: 9-12Distance: 1 mi
- NAAfya Public Charter Middle SchoolGrades: 8Distance: 1 mi
Schools provided by the listing agent
- District: Baltimore City Public Schools
Source: Bright MLS. This data may not be complete. We recommend contacting the local school district to confirm school assignments for this home.

Get pre-qualified for a loan
At Zillow Home Loans, we can pre-qualify you in as little as 5 minutes with no impact to your credit score.An equal housing lender. NMLS #10287.
Sell for more on Zillow
Get a free Zillow Showcase℠ listing and you could sell for .
$244,400
2% more+ $4,888
With Zillow Showcase(estimated)
$249,288