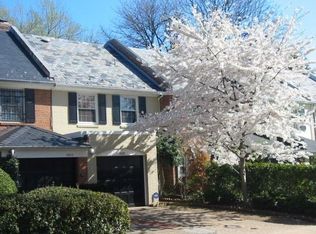Sold for $1,800,000 on 05/23/25
$1,800,000
3019 Orchard Ln NW, Washington, DC 20007
3beds
1,600sqft
Townhouse
Built in 1956
2,337 Square Feet Lot
$2,048,800 Zestimate®
$1,125/sqft
$6,172 Estimated rent
Home value
$2,048,800
$1.86M - $2.25M
$6,172/mo
Zestimate® history
Loading...
Owner options
Explore your selling options
What's special
Welcome to 3019 Orchard Lane NW, a beautifully renovated three-level home nestled on a quiet, mews street in the heart of historic Georgetown. This lovely 3-bedroom, 2.5-bath residence seamlessly blends classic charm with modern updates, offering elegant living in one of DC’s most sought-after neighborhoods. The main level features a spacious, light-filled living room with hardwood floors, a cozy fireplace, and direct access to a large private, beautifully landscaped backyard—perfect for relaxing or entertaining. The high-end European kitchen boasts sleek countertops and appliances, and ample cabinetry, while the adjacent, open living/dining area provides the perfect setting for gatherings. Upstairs, two bedrooms share a "jack and jill" bath and generous closet space, and the top-floor features a serene primary suite with an en-suite bath. Rare for Georgetown, this home includes both garage parking and a private driveway, ensuring comfort and convenience. Located just moments from parks, the C&O Canal, Georgetown’s vibrant shops and restaurants, National Airport and public transit, 3019 Orchard Lane NW is a true gem offering timeless style, modern amenities, and an unbeatable location. Don’t miss this opportunity to call one of Georgetown’s most charming streets home.
Zillow last checked: 8 hours ago
Listing updated: May 24, 2025 at 09:42am
Listed by:
Nathan Julian Guggenheim 202-333-5905,
Washington Fine Properties, LLC,
Co-Listing Agent: James C. Peva 202-258-5050,
Washington Fine Properties, LLC
Bought with:
Henry Yeh, SP40000339
United Realty, Inc.
Source: Bright MLS,MLS#: DCDC2194922
Facts & features
Interior
Bedrooms & bathrooms
- Bedrooms: 3
- Bathrooms: 3
- Full bathrooms: 2
- 1/2 bathrooms: 1
- Main level bathrooms: 1
Kitchen
- Level: Main
Living room
- Level: Main
Heating
- Forced Air, Natural Gas
Cooling
- Central Air, Electric
Appliances
- Included: Cooktop, Oven, Refrigerator, Dishwasher, Disposal, Washer, Dryer, Gas Water Heater
- Laundry: Has Laundry
Features
- Bathroom - Tub Shower, Bathroom - Stall Shower, Combination Kitchen/Living, Kitchen - Gourmet
- Windows: Window Treatments
- Has basement: No
- Number of fireplaces: 1
Interior area
- Total structure area: 1,600
- Total interior livable area: 1,600 sqft
- Finished area above ground: 1,600
- Finished area below ground: 0
Property
Parking
- Total spaces: 2
- Parking features: Garage Faces Front, Garage Door Opener, Attached, Driveway
- Attached garage spaces: 1
- Uncovered spaces: 1
Accessibility
- Accessibility features: None
Features
- Levels: Three
- Stories: 3
- Pool features: None
Lot
- Size: 2,337 sqft
- Features: Urban Land-Manor-Glenelg
Details
- Additional structures: Above Grade, Below Grade
- Parcel number: 1269//0913
- Zoning: PER DC
- Special conditions: Standard
Construction
Type & style
- Home type: Townhouse
- Architectural style: Federal
- Property subtype: Townhouse
Materials
- Brick
- Foundation: Slab
Condition
- New construction: No
- Year built: 1956
Utilities & green energy
- Sewer: Public Sewer
- Water: Public
- Utilities for property: Cable Available, Electricity Available, Natural Gas Available, Phone Available, Sewer Available, Water Available
Community & neighborhood
Location
- Region: Washington
- Subdivision: Georgetown
Other
Other facts
- Listing agreement: Exclusive Right To Sell
- Listing terms: Cash,Conventional,FHA,VA Loan
- Ownership: Fee Simple
Price history
| Date | Event | Price |
|---|---|---|
| 8/29/2025 | Listing removed | $9,000$6/sqft |
Source: Zillow Rentals | ||
| 7/12/2025 | Listed for rent | $9,000$6/sqft |
Source: Zillow Rentals | ||
| 5/23/2025 | Sold | $1,800,000-5%$1,125/sqft |
Source: | ||
| 5/1/2025 | Pending sale | $1,895,000$1,184/sqft |
Source: | ||
| 4/10/2025 | Listed for sale | $1,895,000+35.4%$1,184/sqft |
Source: | ||
Public tax history
| Year | Property taxes | Tax assessment |
|---|---|---|
| 2025 | $15,286 +0.9% | $1,798,310 +0.9% |
| 2024 | $15,151 +1.5% | $1,782,470 +1.5% |
| 2023 | $14,934 +1.3% | $1,756,990 +1.3% |
Find assessor info on the county website
Neighborhood: Georgetown
Nearby schools
GreatSchools rating
- 10/10Hyde-Addison Elementary SchoolGrades: PK-5Distance: 0.3 mi
- 6/10Hardy Middle SchoolGrades: 6-8Distance: 0.6 mi
- 7/10Jackson-Reed High SchoolGrades: 9-12Distance: 2.9 mi
Schools provided by the listing agent
- District: District Of Columbia Public Schools
Source: Bright MLS. This data may not be complete. We recommend contacting the local school district to confirm school assignments for this home.

Get pre-qualified for a loan
At Zillow Home Loans, we can pre-qualify you in as little as 5 minutes with no impact to your credit score.An equal housing lender. NMLS #10287.
Sell for more on Zillow
Get a free Zillow Showcase℠ listing and you could sell for .
$2,048,800
2% more+ $40,976
With Zillow Showcase(estimated)
$2,089,776