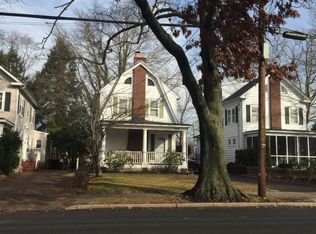Sold for $410,000 on 10/04/23
$410,000
3019 Nottingham Way, Hamilton, NJ 08619
3beds
1,490sqft
Single Family Residence
Built in 1930
10,001 Square Feet Lot
$468,000 Zestimate®
$275/sqft
$2,843 Estimated rent
Home value
$468,000
$445,000 - $491,000
$2,843/mo
Zestimate® history
Loading...
Owner options
Explore your selling options
What's special
Welcome to this exquisite 3-bedroom, 1.5-bath Colonial home nestled in the heart of Hamilton Square. With its classic architecture, modern updates, and a detached garage, this property offers the perfect blend of timeless elegance and contemporary convenience Step inside to discover a spacious living area adorned with hardwood floors and large windows that flood the space with natural light. The open floor plan seamlessly connects the living room to the dining area, creating a perfect space for gatherings and entertaining with a Sunroom that could be used as a home office or playroom. The heart of the home is undoubtedly the updated kitchen. It boasts modern appliances, ample cabinetry, sleek countertops, and a tile back splash. Whether you're a seasoned chef or just love to cook, this kitchen provides the ideal space to whip up culinary delights. The side yard is a private oasis where you can relax, unwind, or entertain guests. It features a patio area, perfect for outdoor dining or simply enjoying the sunshine. The detached garage not only provides secure parking for your vehicle but also offers additional storage space for your belongings. This property represents an exceptional opportunity to own a piece of Hamilton Square's history while enjoying the benefits of modern living.
Zillow last checked: 8 hours ago
Listing updated: October 04, 2023 at 05:49am
Listed by:
Christine Barrett 609-270-6368,
RE/MAX Tri County
Bought with:
Maryanne Ziccardi, 229746
Keller Williams Premier
Source: Bright MLS,MLS#: NJME2034220
Facts & features
Interior
Bedrooms & bathrooms
- Bedrooms: 3
- Bathrooms: 2
- Full bathrooms: 1
- 1/2 bathrooms: 1
- Main level bathrooms: 1
Basement
- Area: 0
Heating
- Radiator, Oil
Cooling
- Wall Unit(s), Electric
Appliances
- Included: Dryer, Cooktop, Washer, Water Heater
- Laundry: In Basement
Features
- Flooring: Ceramic Tile, Tile/Brick, Wood
- Basement: Full
- Has fireplace: No
Interior area
- Total structure area: 1,490
- Total interior livable area: 1,490 sqft
- Finished area above ground: 1,490
- Finished area below ground: 0
Property
Parking
- Total spaces: 4
- Parking features: Garage Faces Front, Driveway, On Street, Detached
- Garage spaces: 2
- Uncovered spaces: 2
Accessibility
- Accessibility features: None
Features
- Levels: Two
- Stories: 2
- Patio & porch: Patio, Porch, Screened Porch
- Pool features: None
Lot
- Size: 10,001 sqft
- Dimensions: 50.00 x 200.00
- Features: Landscaped, SideYard(s), Wooded
Details
- Additional structures: Above Grade, Below Grade
- Parcel number: 030182500040
- Zoning: RESID
- Special conditions: Standard
Construction
Type & style
- Home type: SingleFamily
- Architectural style: Colonial
- Property subtype: Single Family Residence
Materials
- Aluminum Siding
- Foundation: Block
- Roof: Slate
Condition
- Excellent
- New construction: No
- Year built: 1930
Utilities & green energy
- Electric: 100 Amp Service
- Sewer: Public Sewer
- Water: Public
Community & neighborhood
Location
- Region: Hamilton
- Subdivision: Mercerville
- Municipality: HAMILTON TWP
Other
Other facts
- Listing agreement: Exclusive Right To Sell
- Listing terms: Cash,Conventional,FHA,VA Loan
- Ownership: Fee Simple
Price history
| Date | Event | Price |
|---|---|---|
| 10/4/2023 | Sold | $410,000+6.5%$275/sqft |
Source: | ||
| 8/31/2023 | Pending sale | $384,800$258/sqft |
Source: | ||
| 8/23/2023 | Listed for sale | $384,800+53.3%$258/sqft |
Source: | ||
| 3/28/2013 | Sold | $251,000-2%$168/sqft |
Source: | ||
| 2/4/2013 | Listed for sale | $255,995-5.2%$172/sqft |
Source: Weidel Realtors #6164196 | ||
Public tax history
| Year | Property taxes | Tax assessment |
|---|---|---|
| 2025 | $7,679 | $217,900 |
| 2024 | $7,679 +12.9% | $217,900 +4.5% |
| 2023 | $6,803 | $208,500 |
Find assessor info on the county website
Neighborhood: Mercerville
Nearby schools
GreatSchools rating
- 5/10Sayen Elementary SchoolGrades: K-5Distance: 0.3 mi
- 3/10Emily C Reynolds Middle SchoolGrades: 6-8Distance: 1.2 mi
- 4/10Hamilton East-Steinert High SchoolGrades: 9-12Distance: 1.4 mi
Schools provided by the listing agent
- Elementary: Sayen E.s.
- Middle: Reynolds
- High: Hamilton East-steinert H.s.
- District: Hamilton Township
Source: Bright MLS. This data may not be complete. We recommend contacting the local school district to confirm school assignments for this home.

Get pre-qualified for a loan
At Zillow Home Loans, we can pre-qualify you in as little as 5 minutes with no impact to your credit score.An equal housing lender. NMLS #10287.
Sell for more on Zillow
Get a free Zillow Showcase℠ listing and you could sell for .
$468,000
2% more+ $9,360
With Zillow Showcase(estimated)
$477,360