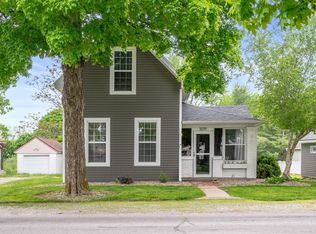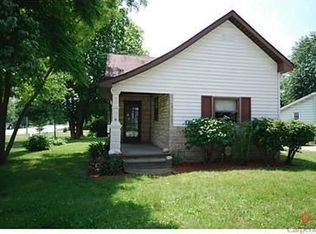Sold
$268,500
3019 Huntsville Rd, Pendleton, IN 46064
3beds
1,835sqft
Residential, Single Family Residence
Built in 1899
0.25 Acres Lot
$248,100 Zestimate®
$146/sqft
$1,564 Estimated rent
Home value
$248,100
$208,000 - $288,000
$1,564/mo
Zestimate® history
Loading...
Owner options
Explore your selling options
What's special
This sizable home is located on a large lot in Pendleton. With close access to the park and pool, this 1 1/2 story home features large room sizes, main level primary suite, and laundry room. The living room is open to the dining room & kitchen including stainless steel appliances. Updated kitchen has lots of storage as well as under/over cabinet lighting and soft close cabinets and drawers right next to the private dining room. This home features new interior trim and real hardwood flooring. Spacious main level primary suite is a rare find with lots of natural light it is a real show stopper. Upstairs features 2 bedrooms with custom built in shelves. Second full bath on main. Laundry room leads out to backyard with new deck and shed.
Zillow last checked: 8 hours ago
Listing updated: September 21, 2023 at 07:14am
Listing Provided by:
Julie Schnepp 765-617-9430,
RE/MAX Legacy,
Nicholas Rogers,
RE/MAX Legacy
Bought with:
Nathaniel Bennett
F.C. Tucker/Crossroads
Source: MIBOR as distributed by MLS GRID,MLS#: 21932208
Facts & features
Interior
Bedrooms & bathrooms
- Bedrooms: 3
- Bathrooms: 2
- Full bathrooms: 2
- Main level bathrooms: 2
- Main level bedrooms: 1
Primary bedroom
- Features: Hardwood
- Level: Main
- Area: 121 Square Feet
- Dimensions: 11x11
Bedroom 2
- Level: Upper
- Area: 168 Square Feet
- Dimensions: 14x12
Bedroom 3
- Level: Upper
- Area: 135 Square Feet
- Dimensions: 15x9
Other
- Features: Tile-Ceramic
- Level: Main
- Area: 36 Square Feet
- Dimensions: 9x4
Dining room
- Features: Hardwood
- Level: Main
- Area: 180 Square Feet
- Dimensions: 15x12
Kitchen
- Features: Tile-Ceramic
- Level: Main
- Area: 70 Square Feet
- Dimensions: 10x7
Living room
- Features: Hardwood
- Level: Main
- Area: 180 Square Feet
- Dimensions: 15x12
Heating
- Forced Air
Cooling
- Has cooling: Yes
Appliances
- Included: Dishwasher, Dryer, MicroHood, Gas Oven, Refrigerator, Washer
Features
- Attic Access, Eat-in Kitchen
- Windows: Windows Vinyl, Wood Work Painted
- Basement: Cellar
- Attic: Access Only
Interior area
- Total structure area: 1,835
- Total interior livable area: 1,835 sqft
- Finished area below ground: 20
Property
Parking
- Total spaces: 2
- Parking features: Detached, Gravel
- Garage spaces: 2
Features
- Levels: One and One Half
- Stories: 1
Lot
- Size: 0.25 Acres
Details
- Additional structures: Storage
- Parcel number: 481416400054000012
Construction
Type & style
- Home type: SingleFamily
- Property subtype: Residential, Single Family Residence
Materials
- Brick, Vinyl Siding
- Foundation: Concrete Perimeter
Condition
- New construction: No
- Year built: 1899
Utilities & green energy
- Water: Private Well
Community & neighborhood
Location
- Region: Pendleton
- Subdivision: No Subdivision
Price history
| Date | Event | Price |
|---|---|---|
| 9/20/2023 | Sold | $268,500-2.4%$146/sqft |
Source: | ||
| 8/21/2023 | Pending sale | $275,000$150/sqft |
Source: | ||
| 8/9/2023 | Price change | $275,000-1.8%$150/sqft |
Source: | ||
| 7/27/2023 | Price change | $279,900-1.8%$153/sqft |
Source: | ||
| 7/14/2023 | Listed for sale | $284,900+527.5%$155/sqft |
Source: | ||
Public tax history
Tax history is unavailable.
Neighborhood: 46064
Nearby schools
GreatSchools rating
- 8/10Pendleton Elementary SchoolGrades: PK-6Distance: 0.9 mi
- 5/10Pendleton Heights Middle SchoolGrades: 7-8Distance: 0.9 mi
- 9/10Pendleton Heights High SchoolGrades: 9-12Distance: 0.8 mi
Schools provided by the listing agent
- Elementary: Pendleton Elementary School
- Middle: Pendleton Heights Middle School
- High: Pendleton Heights High School
Source: MIBOR as distributed by MLS GRID. This data may not be complete. We recommend contacting the local school district to confirm school assignments for this home.
Get a cash offer in 3 minutes
Find out how much your home could sell for in as little as 3 minutes with a no-obligation cash offer.
Estimated market value
$248,100
Get a cash offer in 3 minutes
Find out how much your home could sell for in as little as 3 minutes with a no-obligation cash offer.
Estimated market value
$248,100

