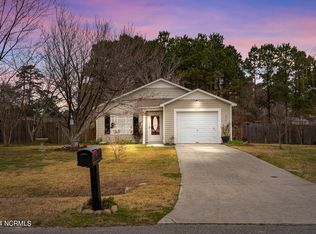Sold for $295,000
$295,000
3019 Harvest Road, Castle Hayne, NC 28429
3beds
1,084sqft
Single Family Residence
Built in 1997
0.27 Acres Lot
$303,200 Zestimate®
$272/sqft
$2,043 Estimated rent
Home value
$303,200
$279,000 - $327,000
$2,043/mo
Zestimate® history
Loading...
Owner options
Explore your selling options
What's special
Welcome home to this 3 bedroom, 2 bathroom haven, offering the perfect blend of comfort, convenience, and low maintenance living! This over .25 acre property offers a functional layout with plenty of natural light throughout. Just 15 minutes from Historic Downtown Wilmington and hotspots like the Brooklyn Arts District & the Soda Pop District and 25 minutes to Wrightsville Beach, you could be walking ''the loop'' in no time! Outside, the fully fenced-in yard provides privacy and convenience, featuring a concrete pad with checkerboard pattern ready for a firepit and chairs, a wide gate and a covered area—perfect for storing a boat, trailer, or extra vehicles. With no HOA, you have the freedom to enjoy your property without restrictions. Major updates include a 2019 roof, 2018 HVAC, and a 2023 hot water heater, providing peace of mind for years to come. The home is also protected by a termite bond, ensuring continued care and maintenance. *HOME IS USDA ELIGIBLE* Lender Credit up to $1500 is being offered by Tanya Brinson with Movement Mortgage.
Zillow last checked: 8 hours ago
Listing updated: May 11, 2025 at 09:29am
Listed by:
Sarah O Wagner 828-234-9603,
Choice Residential Real Estate, LLC,
Jacie N Dykes 910-520-5660,
Choice Residential Real Estate, LLC
Bought with:
Robi B Bennett, 212808
Intracoastal Realty Corp
Source: Hive MLS,MLS#: 100498800 Originating MLS: Johnston County Association of REALTORS
Originating MLS: Johnston County Association of REALTORS
Facts & features
Interior
Bedrooms & bathrooms
- Bedrooms: 3
- Bathrooms: 2
- Full bathrooms: 2
Primary bedroom
- Level: First
Bedroom 2
- Level: First
Bedroom 3
- Level: First
Bathroom 1
- Level: First
Bathroom 2
- Level: First
Dining room
- Level: First
Kitchen
- Level: First
Living room
- Level: First
Heating
- Heat Pump, Electric
Cooling
- Central Air
Appliances
- Included: Electric Oven, Electric Cooktop, Washer, Refrigerator, Dryer, Dishwasher
- Laundry: In Hall
Features
- Master Downstairs, Walk-in Closet(s), Vaulted Ceiling(s), High Ceilings, Ceiling Fan(s), Blinds/Shades, Walk-In Closet(s)
- Flooring: Laminate, LVT/LVP
- Has fireplace: No
- Fireplace features: None
Interior area
- Total structure area: 1,084
- Total interior livable area: 1,084 sqft
Property
Parking
- Total spaces: 4
- Parking features: Concrete
- Uncovered spaces: 4
Features
- Levels: One
- Stories: 1
- Patio & porch: Covered, Patio, Porch
- Fencing: Full,Wood,Privacy
Lot
- Size: 0.27 Acres
- Dimensions: 90 x 129.72 x 90 x 129.84
Details
- Additional structures: Covered Area, Shed(s), Storage
- Parcel number: R02517005024000
- Zoning: R-20
- Special conditions: Standard
Construction
Type & style
- Home type: SingleFamily
- Property subtype: Single Family Residence
Materials
- Vinyl Siding
- Foundation: Slab
- Roof: Shingle
Condition
- New construction: No
- Year built: 1997
Utilities & green energy
- Sewer: Public Sewer
- Water: Public
- Utilities for property: Sewer Available, Water Available
Community & neighborhood
Location
- Region: Castle Hayne
- Subdivision: Apple Valley
Other
Other facts
- Listing agreement: Exclusive Right To Sell
- Listing terms: Cash,Conventional,FHA,VA Loan
- Road surface type: Paved
Price history
| Date | Event | Price |
|---|---|---|
| 5/9/2025 | Sold | $295,000-1.7%$272/sqft |
Source: | ||
| 4/8/2025 | Contingent | $300,000$277/sqft |
Source: | ||
| 4/4/2025 | Listed for sale | $300,000+21.7%$277/sqft |
Source: | ||
| 4/10/2023 | Sold | $246,500+2.7%$227/sqft |
Source: | ||
| 3/9/2023 | Pending sale | $240,000$221/sqft |
Source: | ||
Public tax history
| Year | Property taxes | Tax assessment |
|---|---|---|
| 2025 | $961 +6.6% | $234,300 +47.9% |
| 2024 | $901 +0.7% | $158,400 |
| 2023 | $895 -0.9% | $158,400 |
Find assessor info on the county website
Neighborhood: 28429
Nearby schools
GreatSchools rating
- 3/10Wrightsboro ElementaryGrades: PK-5Distance: 1.5 mi
- 9/10Holly Shelter Middle SchoolGrades: 6-8Distance: 4.4 mi
- 3/10New Hanover HighGrades: 9-12Distance: 4.6 mi
Schools provided by the listing agent
- Elementary: Wrightsboro
- Middle: Holly Shelter
- High: New Hanover
Source: Hive MLS. This data may not be complete. We recommend contacting the local school district to confirm school assignments for this home.
Get pre-qualified for a loan
At Zillow Home Loans, we can pre-qualify you in as little as 5 minutes with no impact to your credit score.An equal housing lender. NMLS #10287.
Sell for more on Zillow
Get a Zillow Showcase℠ listing at no additional cost and you could sell for .
$303,200
2% more+$6,064
With Zillow Showcase(estimated)$309,264
