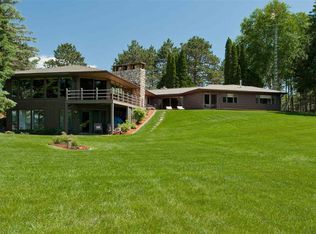Closed
$900,000
3019 Golf Course Rd, Grand Rapids, MN 55744
3beds
3,700sqft
Single Family Residence
Built in 1974
0.58 Acres Lot
$895,400 Zestimate®
$243/sqft
$2,772 Estimated rent
Home value
$895,400
$806,000 - $994,000
$2,772/mo
Zestimate® history
Loading...
Owner options
Explore your selling options
What's special
Beautiful Lake Pokegama waterfront home with stunning views! This newly renovated home boasts numerous recent upgrades, including a new septic system, new landscaping with irrigation, and a new roof installed in 2024. Inside, enjoy new kitchen cabinets, countertops, and flooring throughout, along with updated bathrooms.
With over 3400 sq. ft of living space, this home is perfect for hosting gatherings. The living room features panoramic lake views through large picture windows, while a three-sided wood fireplace provides cozy ambiance.
Outside, days are filled with sunshine for swimming on the sandy shoreline, followed by relaxing evenings on the deck watching the magnificent western sunsets. Conveniently located near town, the clinic & hospital, and Pokegama Lake Golf Course, this property offers easy access to amenities.
Zillow last checked: 8 hours ago
Listing updated: August 25, 2025 at 07:32pm
Listed by:
Molly Tulek 218-360-0945,
EDGE OF THE WILDERNESS REALTY
Bought with:
Molly Tulek
EDGE OF THE WILDERNESS REALTY
Source: NorthstarMLS as distributed by MLS GRID,MLS#: 6647140
Facts & features
Interior
Bedrooms & bathrooms
- Bedrooms: 3
- Bathrooms: 3
- Full bathrooms: 1
- 3/4 bathrooms: 1
- 1/2 bathrooms: 1
Bedroom 1
- Level: Main
- Area: 455.04 Square Feet
- Dimensions: 15.8x28.8
Bedroom 2
- Level: Lower
- Area: 146.88 Square Feet
- Dimensions: 15.3x9.6
Bedroom 3
- Level: Lower
- Area: 234.24 Square Feet
- Dimensions: 12.2x19.2
Dining room
- Level: Main
- Area: 255 Square Feet
- Dimensions: 15x17
Family room
- Level: Lower
- Area: 429 Square Feet
- Dimensions: 28.6x15
Other
- Level: Lower
- Area: 155 Square Feet
- Dimensions: 15.5x10
Kitchen
- Level: Main
- Area: 152 Square Feet
- Dimensions: 15.2x10
Living room
- Level: Main
- Area: 441.6 Square Feet
- Dimensions: 24x18.4
Other
- Level: Lower
- Area: 283.88 Square Feet
- Dimensions: 18.8x15.1
Heating
- Baseboard, Hot Water
Cooling
- Central Air, Wall Unit(s)
Appliances
- Included: Dishwasher, Range, Refrigerator
Features
- Basement: Finished,Full,Walk-Out Access
- Number of fireplaces: 2
- Fireplace features: Family Room, Living Room, Wood Burning
Interior area
- Total structure area: 3,700
- Total interior livable area: 3,700 sqft
- Finished area above ground: 1,850
- Finished area below ground: 1,750
Property
Parking
- Total spaces: 2
- Parking features: Detached, Asphalt
- Garage spaces: 2
- Details: Garage Dimensions (26x27)
Accessibility
- Accessibility features: None
Features
- Levels: One
- Stories: 1
- Patio & porch: Deck
- Fencing: Privacy
- Has view: Yes
- View description: Lake, Panoramic, West
- Has water view: Yes
- Water view: Lake
- Waterfront features: Lake Front, Waterfront Num(31053200), Lake Acres(6721), Lake Depth(112)
- Body of water: Pokegama
- Frontage length: Water Frontage: 107
Lot
- Size: 0.58 Acres
- Dimensions: 100 x 270 x 100 x 220
Details
- Additional structures: Additional Garage, Other
- Foundation area: 1850
- Parcel number: 055000013
- Zoning description: Residential-Single Family
Construction
Type & style
- Home type: SingleFamily
- Property subtype: Single Family Residence
Materials
- Brick/Stone, Block, Brick
- Roof: Age 8 Years or Less,Rubber
Condition
- Age of Property: 51
- New construction: No
- Year built: 1974
Utilities & green energy
- Electric: 200+ Amp Service
- Gas: Natural Gas
- Sewer: Private Sewer, Septic System Compliant - Yes
- Water: Private
Community & neighborhood
Location
- Region: Grand Rapids
- Subdivision: Lester Park
HOA & financial
HOA
- Has HOA: No
Price history
| Date | Event | Price |
|---|---|---|
| 8/22/2025 | Sold | $900,000-8.6%$243/sqft |
Source: | ||
| 4/23/2025 | Price change | $985,000-1%$266/sqft |
Source: | ||
| 1/10/2025 | Listed for sale | $995,000$269/sqft |
Source: | ||
| 10/26/2024 | Listing removed | $995,000$269/sqft |
Source: | ||
| 8/22/2024 | Price change | $995,000-9.5%$269/sqft |
Source: | ||
Public tax history
| Year | Property taxes | Tax assessment |
|---|---|---|
| 2024 | $8,717 +7.4% | $765,900 +2.2% |
| 2023 | $8,115 +30.5% | $749,500 |
| 2022 | $6,219 +20.3% | -- |
Find assessor info on the county website
Neighborhood: 55744
Nearby schools
GreatSchools rating
- 7/10West Rapids ElementaryGrades: K-5Distance: 0.8 mi
- 5/10Robert J. Elkington Middle SchoolGrades: 6-8Distance: 3.6 mi
- 7/10Grand Rapids Senior High SchoolGrades: 9-12Distance: 2.8 mi

Get pre-qualified for a loan
At Zillow Home Loans, we can pre-qualify you in as little as 5 minutes with no impact to your credit score.An equal housing lender. NMLS #10287.
