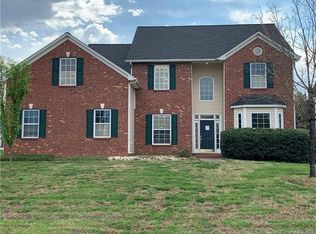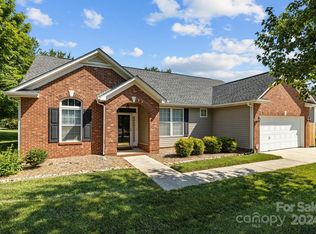Closed
$575,000
3019 Freesia Pl, Matthews, NC 28104
5beds
3,037sqft
Single Family Residence
Built in 2000
0.34 Acres Lot
$578,700 Zestimate®
$189/sqft
$2,692 Estimated rent
Home value
$578,700
$550,000 - $608,000
$2,692/mo
Zestimate® history
Loading...
Owner options
Explore your selling options
What's special
Welcome to this exceptional, move-in-ready home located in the Stallings/Matthews area of Union County. Convenient to shopping and restaurants, and easy access to major roads.
With 5 bedrooms and 3 full bathrooms, this home provides abundant space for comfortable living. A guest room on the main floor offers versatility, ideal for an office or multi-generational living. Upstairs, a large bonus room adds to the flexibility of this home.
So many awesome updates but a standout is the custom primary bathroom. The oversized shower is a luxurious retreat, featuring multiple shower heads, custom tile, and a convenient bench. A warming lamp overhead adds a touch of indulgence.
The backyard elevates this property to a new level. Spanning over 2000 sq feet, the patio includes a covered porch and an outdoor kitchen with a gas grill connected to a permanent line. The yard also has a wired workshop, a fire pit, and a grassy play area that is all enclosed by a privacy fence. Original owner.
Zillow last checked: 8 hours ago
Listing updated: February 16, 2024 at 10:09am
Listing Provided by:
Dawn Westall dawn@nhprovidence.com,
NextHome Providence
Bought with:
Tyler Mundy
Mundy Real Estate, LLC
Source: Canopy MLS as distributed by MLS GRID,MLS#: 4080230
Facts & features
Interior
Bedrooms & bathrooms
- Bedrooms: 5
- Bathrooms: 3
- Full bathrooms: 3
- Main level bedrooms: 1
Primary bedroom
- Features: Ceiling Fan(s)
- Level: Upper
- Area: 262.44 Square Feet
- Dimensions: 14' 7" X 18' 0"
Bedroom s
- Level: Main
- Area: 121.59 Square Feet
- Dimensions: 11' 7" X 10' 6"
Bedroom s
- Level: Upper
- Area: 171 Square Feet
- Dimensions: 12' 0" X 14' 3"
Bedroom s
- Level: Upper
- Area: 159 Square Feet
- Dimensions: 12' 0" X 13' 3"
Bedroom s
- Level: Upper
- Area: 134.64 Square Feet
- Dimensions: 10' 11" X 12' 4"
Bathroom full
- Level: Upper
Bathroom full
- Level: Upper
Bonus room
- Level: Upper
- Area: 243.74 Square Feet
- Dimensions: 13' 8" X 17' 10"
Breakfast
- Level: Main
- Area: 93.8 Square Feet
- Dimensions: 10' 4" X 9' 1"
Dining room
- Level: Main
- Area: 128.37 Square Feet
- Dimensions: 11' 0" X 11' 8"
Family room
- Level: Main
- Area: 276.85 Square Feet
- Dimensions: 18' 3" X 15' 2"
Kitchen
- Level: Main
- Area: 117 Square Feet
- Dimensions: 12' 5" X 9' 5"
Laundry
- Level: Main
- Dimensions: 12' 0" X 0' 0"
Living room
- Level: Main
- Area: 159 Square Feet
- Dimensions: 12' 0" X 13' 3"
Heating
- Forced Air, Natural Gas
Cooling
- Ceiling Fan(s), Central Air
Appliances
- Included: Dishwasher, Disposal, Gas Cooktop
- Laundry: Laundry Room
Features
- Breakfast Bar, Built-in Features, Open Floorplan, Pantry, Storage, Tray Ceiling(s)(s), Walk-In Closet(s)
- Flooring: Carpet, Vinyl
- Doors: Storm Door(s)
- Has basement: No
- Attic: Pull Down Stairs
- Fireplace features: Family Room, Gas
Interior area
- Total structure area: 3,037
- Total interior livable area: 3,037 sqft
- Finished area above ground: 3,037
- Finished area below ground: 0
Property
Parking
- Total spaces: 2
- Parking features: Driveway, Attached Garage, Garage Door Opener, Garage Faces Front, Garage on Main Level
- Attached garage spaces: 2
- Has uncovered spaces: Yes
Features
- Levels: Two
- Stories: 2
- Patio & porch: Covered, Front Porch, Rear Porch
- Exterior features: Fire Pit, Gas Grill, Outdoor Kitchen
- Fencing: Back Yard,Wood
Lot
- Size: 0.34 Acres
- Dimensions: 192 x 145
- Features: Cul-De-Sac
Details
- Additional structures: Workshop
- Parcel number: 07129864
- Zoning: AR-5
- Special conditions: Standard
- Other equipment: Surround Sound
Construction
Type & style
- Home type: SingleFamily
- Property subtype: Single Family Residence
Materials
- Vinyl
- Foundation: Slab
- Roof: Shingle
Condition
- New construction: No
- Year built: 2000
Utilities & green energy
- Sewer: Public Sewer
- Water: City
- Utilities for property: Cable Available, Electricity Connected
Community & neighborhood
Security
- Security features: Carbon Monoxide Detector(s), Smoke Detector(s)
Community
- Community features: Picnic Area, Playground, Sidewalks, Street Lights
Location
- Region: Matthews
- Subdivision: Morningside
HOA & financial
HOA
- Has HOA: Yes
- HOA fee: $68 quarterly
- Association name: Braesael
Other
Other facts
- Listing terms: Cash,Conventional,FHA,VA Loan
- Road surface type: Concrete, Paved
Price history
| Date | Event | Price |
|---|---|---|
| 2/16/2024 | Sold | $575,000+1.8%$189/sqft |
Source: | ||
| 1/7/2024 | Pending sale | $565,000$186/sqft |
Source: | ||
| 1/5/2024 | Listed for sale | $565,000+112.4%$186/sqft |
Source: | ||
| 3/6/2007 | Sold | $266,000+28.2%$88/sqft |
Source: Agent Provided | ||
| 1/22/2001 | Sold | $207,500$68/sqft |
Source: Public Record | ||
Public tax history
| Year | Property taxes | Tax assessment |
|---|---|---|
| 2025 | $3,605 +22.2% | $528,600 +57.2% |
| 2024 | $2,951 +7.7% | $336,300 +3.4% |
| 2023 | $2,740 +0.8% | $325,300 |
Find assessor info on the county website
Neighborhood: 28104
Nearby schools
GreatSchools rating
- 6/10Indian Trail Elementary SchoolGrades: PK-5Distance: 0.7 mi
- 3/10Sun Valley Middle SchoolGrades: 6-8Distance: 3.2 mi
- 5/10Sun Valley High SchoolGrades: 9-12Distance: 3.2 mi
Schools provided by the listing agent
- Elementary: Indian Trail
- Middle: Sun Valley
- High: Sun Valley
Source: Canopy MLS as distributed by MLS GRID. This data may not be complete. We recommend contacting the local school district to confirm school assignments for this home.
Get a cash offer in 3 minutes
Find out how much your home could sell for in as little as 3 minutes with a no-obligation cash offer.
Estimated market value
$578,700
Get a cash offer in 3 minutes
Find out how much your home could sell for in as little as 3 minutes with a no-obligation cash offer.
Estimated market value
$578,700

