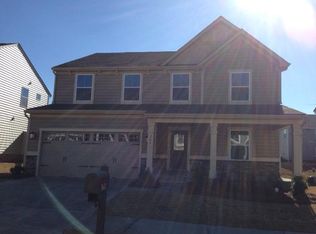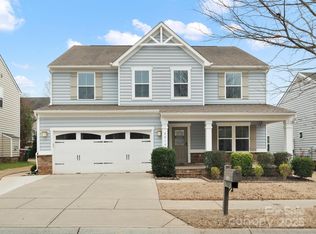Exceptional Home-Exceptional Value! Just reduced - don't miss this wonderful opportunity to live in Millbridge! Beautiful covered front porch welcomes you to this well cared for home - not a detail overlooked! Wood Floors throughout the main level - Foyer opens to Living Room/Study and flows to Great Room with gas logs. Continue into the huge white Kitchen with granite countertops, peninsula style with bar seating, under cabinet lighting, custom backsplash and walk-in pantry. Dining area has wall of windows and overlooks amazing professionally landscaped, fenced backyard. Dedicated laundry room is conveniently located between Kitchen and Garage with perfect area for drop zone. Hardwoods continue in upstairs loft area and secondary bedrooms. Spacious Master Bedroom features new carpet, walk-in closet and lovey bath with dual sinks and linen closet. Custom installed paved patio with fire pit - perfect for entertaining! 2-car Garage with 2 additional parking spaces. Move in today!
This property is off market, which means it's not currently listed for sale or rent on Zillow. This may be different from what's available on other websites or public sources.

