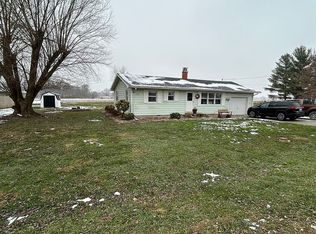This ranch style home is move in ready, with a screened in porch, a very spacious yard, nice concrete driveway, thermo pane windows and many updates on the inside. The kitchen and bath have both been updated. If you would like to live close to town, but have the feel of the country, you should call today and check this out.
This property is off market, which means it's not currently listed for sale or rent on Zillow. This may be different from what's available on other websites or public sources.

