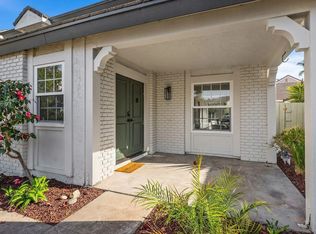This immaculate, fully upgraded home with a private salt water pool and outdoor living space invites comfort and exudes modern elegance. With 4 bedrooms, 2.5 baths, generous living space and stylish finishes, you'll enjoy a perfect setting for relaxing and entertaining. Sliding glass doors lead to a fully remodeled back yard with newer concrete patio, pergola with a roof that has outdoor kitchen with built in gas BBQ, sink, refrigerator and TV cabinet. The interior has been recently remodeled with granite counter tops, kitchen cabinets, newer appliances, flooring, LED lighting, ceiling fans, remodeled bathrooms, central AC with NEST and the home has been wired for AT&T digital life inside and out. Pool has been recently remodeled with pebble tech finish, Baja shelf, umbrella holders, custom benches, pool equipment, solar pool heating system combined with natural gas heater and a removable child proof fence. The front and rear yard has automated landscape lighting and you are able to control the sprinkler system from your smart phone. This amazing home is within walking distance of the La Costa Canyon Park and is zoned within the Encinitas Ynified School District for La Costa Heights Elementary!
This property is off market, which means it's not currently listed for sale or rent on Zillow. This may be different from what's available on other websites or public sources.
