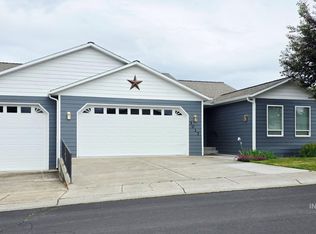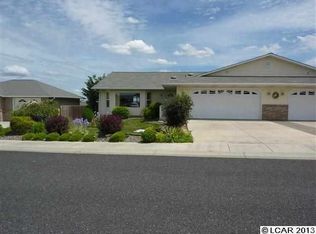Sold
Price Unknown
3019 Cypress St, Lewiston, ID 83501
3beds
2baths
2,676sqft
Single Family Residence
Built in 2004
8,015.04 Square Feet Lot
$488,600 Zestimate®
$--/sqft
$2,249 Estimated rent
Home value
$488,600
$464,000 - $513,000
$2,249/mo
Zestimate® history
Loading...
Owner options
Explore your selling options
What's special
Nice One Level home with unfinished walk out basement to add another bedroom and/or bathroom. Alarm system Desired neighborhood surrounded by well-kept houses and yards. Interior and exterior have been well maintained since it was built in 2004. Manicured landscaping with drip lines and automatic sprinklers for easy maintenance and care. Nice view off the back deck. Large master with big walk in closet and separate jetted tub and shower. Beautiful entertainment center included with sale. TV mount and touch lights. Third bedroom is currently being used as an office.
Zillow last checked: 8 hours ago
Listing updated: January 31, 2023 at 01:18pm
Listed by:
Cameron Jewett 208-750-6407,
RE/MAX Rock-n-Roll Realty
Bought with:
Anna Leblanc
Refined Realty
Source: IMLS,MLS#: 98861271
Facts & features
Interior
Bedrooms & bathrooms
- Bedrooms: 3
- Bathrooms: 2
- Main level bathrooms: 2
- Main level bedrooms: 3
Primary bedroom
- Level: Main
Bedroom 2
- Level: Main
Bedroom 3
- Level: Main
Bedroom 4
- Level: Lower
Heating
- Electric, Forced Air
Cooling
- Central Air
Appliances
- Included: Electric Water Heater, Dishwasher, Disposal, Microwave, Oven/Range Built-In, Refrigerator, Washer, Dryer
Features
- Bath-Master, Bed-Master Main Level, Formal Dining, Walk-In Closet(s), Number of Baths Main Level: 2
- Windows: Skylight(s)
- Basement: Walk-Out Access
- Number of fireplaces: 1
- Fireplace features: One
Interior area
- Total structure area: 2,676
- Total interior livable area: 2,676 sqft
- Finished area above ground: 1,668
- Finished area below ground: 0
Property
Parking
- Total spaces: 3
- Parking features: Attached
- Attached garage spaces: 3
Accessibility
- Accessibility features: Handicapped, Bathroom Bars
Features
- Levels: Single with Below Grade
- Has spa: Yes
- Spa features: Bath
Lot
- Size: 8,015 sqft
- Dimensions: 103 x 81
- Features: Standard Lot 6000-9999 SF, Auto Sprinkler System
Details
- Parcel number: RPL19040030010A
Construction
Type & style
- Home type: SingleFamily
- Property subtype: Single Family Residence
Materials
- Frame
- Roof: Composition
Condition
- Year built: 2004
Utilities & green energy
- Water: Public
- Utilities for property: Sewer Connected
Community & neighborhood
Location
- Region: Lewiston
Other
Other facts
- Listing terms: Cash,Conventional,FHA,VA Loan
- Ownership: Fee Simple
Price history
Price history is unavailable.
Public tax history
| Year | Property taxes | Tax assessment |
|---|---|---|
| 2025 | $5,344 -1.6% | $575,333 +19.4% |
| 2024 | $5,430 -8% | $481,858 +1.4% |
| 2023 | $5,901 +34.3% | $474,977 -0.2% |
Find assessor info on the county website
Neighborhood: 83501
Nearby schools
GreatSchools rating
- 7/10Orchards Elementary SchoolGrades: K-5Distance: 1.2 mi
- 7/10Sacajawea Junior High SchoolGrades: 6-8Distance: 1.6 mi
- 5/10Lewiston Senior High SchoolGrades: 9-12Distance: 0.5 mi
Schools provided by the listing agent
- Elementary: McGhee
- Middle: Jenifer
- High: Lewiston
- District: Lewiston Independent School District #1
Source: IMLS. This data may not be complete. We recommend contacting the local school district to confirm school assignments for this home.

