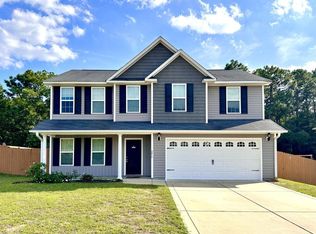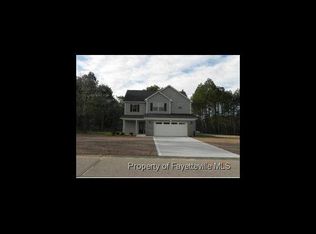Sold for $305,000
$305,000
3019 Cricket Rd, Fayetteville, NC 28306
3beds
2,044sqft
Single Family Residence
Built in 2014
10,367.28 Square Feet Lot
$312,600 Zestimate®
$149/sqft
$1,913 Estimated rent
Home value
$312,600
$284,000 - $344,000
$1,913/mo
Zestimate® history
Loading...
Owner options
Explore your selling options
What's special
Make this your home in the desirable Jack Britt school district! This property offers the freedom of NO HOA & NO city taxes! Extra enclosed room downstairs can be your home office! Convenient access to a variety of amenities & easy commute to Ft. Bragg. Enjoy the covered back porch overlooking huge backyard w/wooded areas to the right & rear of property for your privacy. Surround sound wiring in great room & French pantry w/solid shelving. Large overhead spray in kitchen sink. Smart thermostats! Upstairs: spacious loft w/cable outlet & level 3 carpet w/pet guard in bedrooms & loft. Newer toilets throughout home & modern vanity in half bath downstairs. Flooring throughout home has been replaced 2020; laminate downstairs & in bathroom areas & carpet in bedrooms, loft area (16' x 17') & stairs. Spacious bedrooms! Owner suite: 20' x 14', bedrooms 2 and 3:12' x 13'. WIC & deep garden tub! 2021; . Walk through here: https://photos.app.goo.gl/hyvCj5uYyd8yZrUd9
Zillow last checked: 8 hours ago
Listing updated: June 16, 2025 at 08:49am
Listed by:
PAULA DINGWALL,
HOMES AT FORT BRAGG, LLC.
Bought with:
ANDREW GRIEGO, 298628
NORTHGROUP REAL ESTATE
Source: LPRMLS,MLS#: 739775 Originating MLS: Longleaf Pine Realtors
Originating MLS: Longleaf Pine Realtors
Facts & features
Interior
Bedrooms & bathrooms
- Bedrooms: 3
- Bathrooms: 3
- Full bathrooms: 2
- 1/2 bathrooms: 1
Heating
- Heat Pump, Zoned
Appliances
- Included: Dishwasher, Electric Cooktop, Electric Range, Electric Water Heater, Microwave
- Laundry: Washer Hookup, Dryer Hookup, Upper Level
Features
- Ceiling Fan(s), Crown Molding, Double Vanity, Entrance Foyer, Eat-in Kitchen, Great Room, Garden Tub/Roman Tub, Laminate Counters, Loft, Smooth Ceilings, Separate Shower, Walk-In Closet(s), Walk-In Shower, Wired for Sound, Window Treatments
- Flooring: Laminate, Tile, Carpet
- Windows: Blinds, Insulated Windows
- Number of fireplaces: 1
- Fireplace features: Electric
Interior area
- Total interior livable area: 2,044 sqft
Property
Parking
- Total spaces: 2
- Parking features: Attached, Garage
- Attached garage spaces: 2
Features
- Levels: Two
- Stories: 2
- Patio & porch: Rear Porch, Covered, Patio, Porch
- Exterior features: Fully Fenced, Fence, Porch
- Fencing: Full,Privacy,Yard Fenced
Lot
- Size: 10,367 sqft
- Dimensions: 75' x 138.20 x 75' x 138.72
- Features: < 1/4 Acre, Backs To Trees, Interior Lot
Details
- Parcel number: 0404281472
- Special conditions: None
Construction
Type & style
- Home type: SingleFamily
- Architectural style: Two Story
- Property subtype: Single Family Residence
Materials
- Vinyl Siding
- Foundation: Slab
Condition
- Good Condition
- New construction: No
- Year built: 2014
Details
- Warranty included: Yes
Utilities & green energy
- Sewer: Septic Tank
- Water: Public
Community & neighborhood
Security
- Security features: Smoke Detector(s)
Community
- Community features: Gutter(s)
Location
- Region: Fayetteville
- Subdivision: Stoney Pt
Other
Other facts
- Listing terms: Cash,Conventional,FHA,VA Loan
- Ownership: More than a year
- Road surface type: Paved
Price history
| Date | Event | Price |
|---|---|---|
| 6/16/2025 | Sold | $305,000-0.7%$149/sqft |
Source: | ||
| 5/13/2025 | Pending sale | $307,000$150/sqft |
Source: | ||
| 4/26/2025 | Price change | $307,000-1%$150/sqft |
Source: | ||
| 4/8/2025 | Price change | $310,000-2.2%$152/sqft |
Source: | ||
| 4/2/2025 | Price change | $317,000-2.5%$155/sqft |
Source: | ||
Public tax history
| Year | Property taxes | Tax assessment |
|---|---|---|
| 2025 | $2,313 +29.3% | $312,300 +88.1% |
| 2024 | $1,788 +2.1% | $166,000 |
| 2023 | $1,751 +2.2% | $166,000 |
Find assessor info on the county website
Neighborhood: 28306
Nearby schools
GreatSchools rating
- 6/10Stoney Point ElementaryGrades: K-5Distance: 1.3 mi
- 9/10John R Griffin MiddleGrades: 6-8Distance: 1.3 mi
- 8/10Jack Britt High SchoolGrades: 9-12Distance: 1.1 mi
Schools provided by the listing agent
- Elementary: Stoney Point Elementary
- Middle: John Griffin Middle School
- High: Jack Britt Senior High
Source: LPRMLS. This data may not be complete. We recommend contacting the local school district to confirm school assignments for this home.
Get pre-qualified for a loan
At Zillow Home Loans, we can pre-qualify you in as little as 5 minutes with no impact to your credit score.An equal housing lender. NMLS #10287.
Sell for more on Zillow
Get a Zillow Showcase℠ listing at no additional cost and you could sell for .
$312,600
2% more+$6,252
With Zillow Showcase(estimated)$318,852

