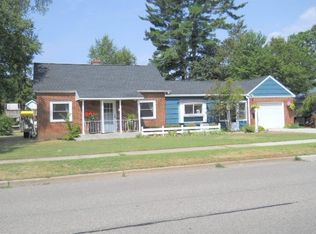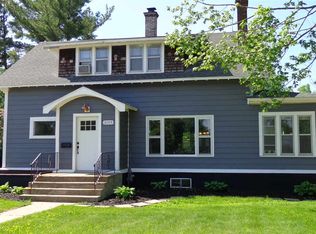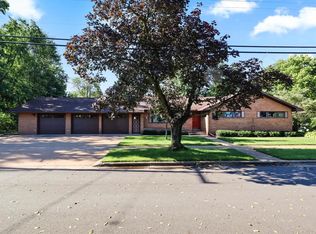Closed
$357,900
3019 CLARK STREET, Stevens Point, WI 54481
5beds
2,380sqft
Single Family Residence
Built in 1924
0.32 Acres Lot
$371,000 Zestimate®
$150/sqft
$2,527 Estimated rent
Home value
$371,000
$323,000 - $423,000
$2,527/mo
Zestimate® history
Loading...
Owner options
Explore your selling options
What's special
Welcome to 3019 Clark St.?a beautifully maintained and thoughtfully updated home that blends timeless 1920s character with all the comforts of modern living. Located just minutes from UWSP, downtown Stevens Point, and the Green Circle Trail, this spacious home offers the perfect combination of style, space, and convenience. Step into the fully updated kitchen featuring crisp white cabinetry with soft close features, granite countertops, smudge-resistant stainless steel appliances, and large eat-at island--perfect for both crafting a fine dinner or quick, weekday meal on the run. The main floor boasts a bright dining room, cozy living room, half bath, and a convenient bedroom?ideal for guests or a home office(does not have a closet). Upstairs, you will find four bedrooms and a sleek, renovated full bath.,The finished lower level is perfect for entertaining, with plush carpeting, a pub-style wet bar featuring custom hickory cabinetry, live edge slab counter and character rich stone walls, a comfortable family room wired for surround sound, a second full bath, and a wonderful laundry room with front loading washer and dryer, utility sink, and ample room for folding. Whether its peaceful morning coffee or entertaining guests, the multi-tiered, pergola covered deck and private, fenced in yard offer the perfect space. Take advantage of the oversized three-stall garage with an abundance of storage space. This home has been updated from floor to ceiling, with major updates including: Carrier High-Efficiency furnace(2020), new central A/C(2024), hot water heater(2018), 9 year old roof shingles, and vinyl replacement windows?all the hard work has been done for you. Character, comfort, and location?this home has it all. Come experience it for yourself!
Zillow last checked: 8 hours ago
Listing updated: August 30, 2025 at 04:36am
Listed by:
CADE COVI 715-498-9433,
KELLER WILLIAMS STEVENS POINT
Bought with:
Team Kitowski
Source: WIREX MLS,MLS#: 22503519 Originating MLS: Central WI Board of REALTORS
Originating MLS: Central WI Board of REALTORS
Facts & features
Interior
Bedrooms & bathrooms
- Bedrooms: 5
- Bathrooms: 3
- Full bathrooms: 2
- 1/2 bathrooms: 1
- Main level bedrooms: 1
Primary bedroom
- Level: Upper
- Area: 132
- Dimensions: 12 x 11
Bedroom 2
- Level: Upper
- Area: 121
- Dimensions: 11 x 11
Bedroom 3
- Level: Upper
- Area: 121
- Dimensions: 11 x 11
Bedroom 4
- Level: Upper
- Area: 110
- Dimensions: 11 x 10
Bedroom 5
- Level: Main
- Area: 132
- Dimensions: 12 x 11
Dining room
- Level: Main
- Area: 132
- Dimensions: 12 x 11
Family room
- Level: Lower
- Area: 200
- Dimensions: 20 x 10
Living room
- Level: Main
- Area: 228
- Dimensions: 19 x 12
Heating
- Natural Gas, Forced Air
Cooling
- Central Air
Appliances
- Included: Refrigerator, Range/Oven, Dishwasher, Microwave, Washer, Dryer, Water Softener
Features
- Ceiling Fan(s), Wet Bar, Florida/Sun Room, High Speed Internet
- Flooring: Carpet, Tile, Wood
- Windows: Window Coverings
- Basement: Finished,Full,Stone
Interior area
- Total structure area: 2,380
- Total interior livable area: 2,380 sqft
- Finished area above ground: 1,680
- Finished area below ground: 700
Property
Parking
- Total spaces: 3
- Parking features: 3 Car, Detached
- Garage spaces: 3
Features
- Levels: Two
- Stories: 2
- Patio & porch: Deck
- Fencing: Fenced Yard
Lot
- Size: 0.32 Acres
Details
- Parcel number: 281240833101001
- Zoning: Residential
- Special conditions: Arms Length
Construction
Type & style
- Home type: SingleFamily
- Architectural style: Colonial
- Property subtype: Single Family Residence
Materials
- Vinyl Siding
- Roof: Shingle
Condition
- 21+ Years
- New construction: No
- Year built: 1924
Utilities & green energy
- Sewer: Public Sewer
- Water: Public
- Utilities for property: Cable Available
Community & neighborhood
Location
- Region: Stevens Point
- Municipality: Stevens Point
Other
Other facts
- Listing terms: Arms Length Sale
Price history
| Date | Event | Price |
|---|---|---|
| 8/29/2025 | Sold | $357,900$150/sqft |
Source: | ||
| 8/3/2025 | Contingent | $357,900$150/sqft |
Source: | ||
| 7/30/2025 | Listed for sale | $357,900-3.3%$150/sqft |
Source: | ||
| 7/21/2025 | Listing removed | $370,000$155/sqft |
Source: | ||
| 7/10/2025 | Price change | $370,000-2.6%$155/sqft |
Source: | ||
Public tax history
| Year | Property taxes | Tax assessment |
|---|---|---|
| 2024 | -- | $290,000 |
| 2023 | -- | $290,000 +49.3% |
| 2022 | -- | $194,200 |
Find assessor info on the county website
Neighborhood: 54481
Nearby schools
GreatSchools rating
- 6/10Washington Elementary SchoolGrades: K-6Distance: 0.4 mi
- 5/10P J Jacobs Junior High SchoolGrades: 7-9Distance: 0.4 mi
- 4/10Stevens Point Area Senior High SchoolGrades: 10-12Distance: 1.7 mi
Schools provided by the listing agent
- Elementary: Washington
- Middle: P.j. Jacobs
- High: Stevens Point
- District: Stevens Point
Source: WIREX MLS. This data may not be complete. We recommend contacting the local school district to confirm school assignments for this home.
Get pre-qualified for a loan
At Zillow Home Loans, we can pre-qualify you in as little as 5 minutes with no impact to your credit score.An equal housing lender. NMLS #10287.


