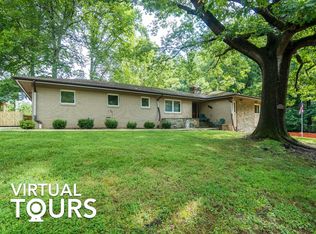This all-brick beauty is freshly painted through out, with 3 levels of hardwoods just refinished, and new carpet on the lower level. Lovely, open and spacious! In Hawthorne, just half a block to Rock Creek Park! The living room features a wood-burning fireplace. Formal dining room walks out to a wonderful screened porch with stone flooring. There is a half bath on the main level. Kitchen is ready for your own personal updates, with window over the sink, wall oven and new SS gas cooktop. Second level features a large Master Suite, with 2 long closets and an en-suite full-bath. Upper level with 3 large bedrooms, all with lovely hardwoods and ample closets. Walk up stairs to a huge 2-level floored attic space. Heading downstairs, there is a newly carpeted den/office area just off the garage. The large lower level features another wood-burning fireplace and new carpet. Plenty of space for game tables, or a comfy tv area or both. Built in-shelving and cabinet, plus extra storage areas. Separate utility room for the HVAC and hot water heater. Plus a large utility room with full size washer/dryer and a half bath, and walk-out with new iron rail to the side and back yards. **Offers now due Wednesday 9pm. Thank you!
This property is off market, which means it's not currently listed for sale or rent on Zillow. This may be different from what's available on other websites or public sources.

