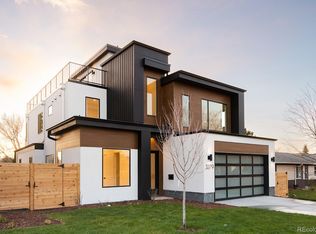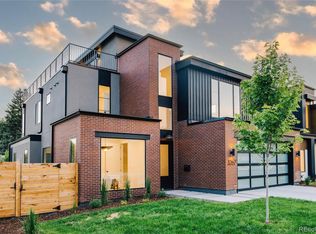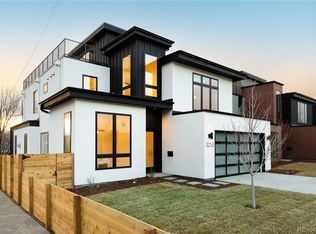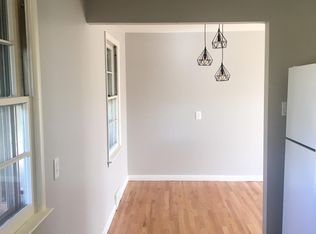Sold for $1,595,000
$1,595,000
3019 Chase Street, Wheat Ridge, CO 80214
5beds
4,472sqft
Single Family Residence
Built in 2025
6,253 Square Feet Lot
$1,586,400 Zestimate®
$357/sqft
$4,699 Estimated rent
Home value
$1,586,400
$1.49M - $1.70M
$4,699/mo
Zestimate® history
Loading...
Owner options
Explore your selling options
What's special
| Brand New Single Family Home + attached 3 Car Garage | 5 Bedroom / 5 Bathroom Home | Large Yard ~4100 SF of living space + one year warranty!
This classic and timeless, open-concept home is well-suited for entertaining, featuring expansive south facing windows, large luxury kitchen with additional custom wet bar, mud room and *attached 3 car garage.* Upstairs you'll find a sizable, vaulted, primary suite complemented by a spa-like bath and a large walk-in closet, nearby to 2 bedrooms with 2 ensuite full bathrooms. Discover flexible living space on a finished lower level featuring a recreation room with a fourth and fifth bedroom and bath, AND a dedicated gym room. Enjoy this coveted location, walkable to Sloans Lake and Edgewater.
Zillow last checked: 8 hours ago
Listing updated: December 18, 2025 at 12:55pm
Listed by:
Tyler Divine 720-299-1246,
MODUS Real Estate
Bought with:
Elise LoSasso, 100071652
The Agency - Denver
Source: REcolorado,MLS#: 2279550
Facts & features
Interior
Bedrooms & bathrooms
- Bedrooms: 5
- Bathrooms: 5
- Full bathrooms: 4
- 1/2 bathrooms: 1
- Main level bathrooms: 1
Bedroom
- Description: Spare Bed #1
- Level: Upper
Bedroom
- Description: Spare Bed #2
- Level: Upper
Bedroom
- Description: Spare Bed #3
- Level: Basement
Bedroom
- Description: Spare Bed #4
- Level: Basement
Bathroom
- Description: Powder Room
- Level: Main
Bathroom
- Description: Spare Bath #1
- Level: Upper
Bathroom
- Description: Spare Bath #2
- Level: Upper
Bathroom
- Description: Spare Bath #3
- Level: Basement
Other
- Description: Custom Shower + Freestanding Tub
- Level: Upper
Other
- Description: Tall Vaulted Ceilings
- Level: Upper
Dining room
- Level: Main
Family room
- Level: Main
Family room
- Description: Living / Entertainment Space
- Level: Basement
Gym
- Description: Gym In Basement
- Level: Basement
Kitchen
- Level: Main
Mud room
- Level: Main
Office
- Level: Main
Heating
- Forced Air
Cooling
- Central Air
Appliances
- Included: Bar Fridge, Convection Oven, Cooktop, Dishwasher, Disposal, Double Oven, Gas Water Heater, Microwave, Oven, Range Hood, Refrigerator, Self Cleaning Oven, Wine Cooler
- Laundry: In Unit
Features
- Built-in Features, Eat-in Kitchen, Entrance Foyer, Five Piece Bath, High Ceilings, Kitchen Island, Open Floorplan, Pantry, Primary Suite, Quartz Counters, Radon Mitigation System, Vaulted Ceiling(s), Walk-In Closet(s), Wet Bar
- Flooring: Carpet, Wood
- Windows: Double Pane Windows
- Basement: Bath/Stubbed,Finished,Full,Sump Pump
- Number of fireplaces: 1
- Fireplace features: Family Room
- Common walls with other units/homes: No Common Walls
Interior area
- Total structure area: 4,472
- Total interior livable area: 4,472 sqft
- Finished area above ground: 3,049
- Finished area below ground: 1,053
Property
Parking
- Total spaces: 3
- Parking features: Concrete, Dry Walled
- Attached garage spaces: 3
Features
- Levels: Two
- Stories: 2
- Patio & porch: Covered, Deck, Front Porch, Patio
- Exterior features: Balcony, Barbecue, Lighting, Private Yard, Rain Gutters
- Fencing: Full
Lot
- Size: 6,253 sqft
- Features: Irrigated, Landscaped, Level, Sprinklers In Front, Sprinklers In Rear
Details
- Parcel number: 300021254
- Special conditions: Standard
Construction
Type & style
- Home type: SingleFamily
- Architectural style: Contemporary
- Property subtype: Single Family Residence
Materials
- Frame, Stucco
- Foundation: Structural
Condition
- New Construction
- New construction: Yes
- Year built: 2025
Details
- Warranty included: Yes
Utilities & green energy
- Sewer: Public Sewer
- Water: Public
Community & neighborhood
Security
- Security features: Carbon Monoxide Detector(s)
Location
- Region: Wheat Ridge
- Subdivision: Olinger Gardens
Other
Other facts
- Listing terms: Cash,Conventional,Jumbo
- Ownership: Builder
- Road surface type: Paved
Price history
| Date | Event | Price |
|---|---|---|
| 12/15/2025 | Sold | $1,595,000$357/sqft |
Source: | ||
| 11/17/2025 | Pending sale | $1,595,000$357/sqft |
Source: | ||
| 11/10/2025 | Price change | $1,595,000-3.3%$357/sqft |
Source: | ||
| 10/15/2025 | Price change | $1,649,000-2.9%$369/sqft |
Source: | ||
| 9/30/2025 | Price change | $1,699,000-1.5%$380/sqft |
Source: | ||
Public tax history
| Year | Property taxes | Tax assessment |
|---|---|---|
| 2024 | $7,123 +22.3% | $81,464 |
| 2023 | $5,826 +1.5% | $81,464 +24.5% |
| 2022 | $5,742 -5.6% | $65,436 |
Find assessor info on the county website
Neighborhood: 80214
Nearby schools
GreatSchools rating
- 5/10Stevens Elementary SchoolGrades: PK-5Distance: 1 mi
- 5/10Everitt Middle SchoolGrades: 6-8Distance: 2.5 mi
- 7/10Wheat Ridge High SchoolGrades: 9-12Distance: 2.3 mi
Schools provided by the listing agent
- Elementary: Stevens
- Middle: Everitt
- High: Wheat Ridge
- District: Jefferson County R-1
Source: REcolorado. This data may not be complete. We recommend contacting the local school district to confirm school assignments for this home.
Get a cash offer in 3 minutes
Find out how much your home could sell for in as little as 3 minutes with a no-obligation cash offer.
Estimated market value$1,586,400
Get a cash offer in 3 minutes
Find out how much your home could sell for in as little as 3 minutes with a no-obligation cash offer.
Estimated market value
$1,586,400



