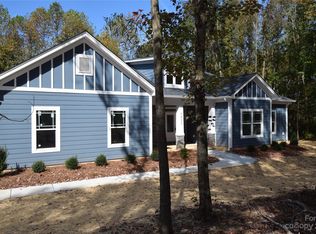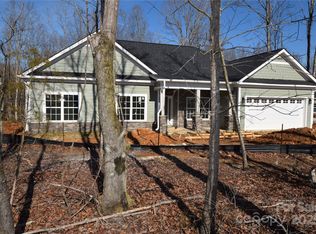Closed
$525,000
3019 Buffett Ln, Monroe, NC 28110
3beds
2,038sqft
Single Family Residence
Built in 2024
1 Acres Lot
$520,100 Zestimate®
$258/sqft
$2,372 Estimated rent
Home value
$520,100
$484,000 - $557,000
$2,372/mo
Zestimate® history
Loading...
Owner options
Explore your selling options
What's special
This Ranch Plan may just have it All! It sits on a large, wooded one acre lot which affords quite a bit of privacy. The home has a Formal Dining Room and a very large breakfast room as well as a Study, Home Office or a second Den. The Sunroom on the rear looks onto the private, wooded back yard. The kitchen has an abundance of cabinet and countertop space as well as a walk-in Pantry and eating bar. The beautiful stained maple cabinets are compilimented almost perfectly by the upgraded quartz Countertops and satin brass hardware. The Owners Suite features a tiled shower, dual vanities, a separate water closet and a linen closet for easy and convenient storage of towels, sheets & accessories. The Secondary bedrooms are good size and both have easy access to the hall bathroom with another large linen closet. There is a covered porch on the front, and the patio on the rear has a covered portion for enjoying the peace & quiet offered by Sabella Estates.
Zillow last checked: 8 hours ago
Listing updated: March 11, 2025 at 07:16am
Listing Provided by:
Joel Murphy jmurphy@c21murphyrudolph.com,
Century 21 Murphy & Rudolph,
Corinne Murphy,
Century 21 Murphy & Rudolph
Bought with:
Katie Beatty
Cross Keys LLC
Source: Canopy MLS as distributed by MLS GRID,MLS#: 4135573
Facts & features
Interior
Bedrooms & bathrooms
- Bedrooms: 3
- Bathrooms: 2
- Full bathrooms: 2
- Main level bedrooms: 3
Primary bedroom
- Level: Main
Primary bedroom
- Level: Main
Bedroom s
- Level: Main
Bedroom s
- Level: Main
Bedroom s
- Level: Main
Bedroom s
- Level: Main
Dining room
- Level: Main
Dining room
- Level: Main
Great room
- Features: Open Floorplan
- Level: Main
Great room
- Level: Main
Kitchen
- Features: Built-in Features, Kitchen Island, Open Floorplan
- Level: Main
Kitchen
- Level: Main
Laundry
- Features: Drop Zone
- Level: Main
Laundry
- Level: Main
Office
- Level: Main
Office
- Level: Main
Sunroom
- Level: Main
Sunroom
- Level: Main
Heating
- Heat Pump
Cooling
- Heat Pump
Appliances
- Included: Dishwasher, Electric Range, Electric Water Heater, Exhaust Hood, Microwave, Self Cleaning Oven
- Laundry: Electric Dryer Hookup, Laundry Room, Main Level
Features
- Drop Zone, Soaking Tub, Kitchen Island, Open Floorplan, Pantry, Walk-In Closet(s)
- Flooring: Carpet, Tile, Vinyl
- Has basement: No
- Attic: Pull Down Stairs
Interior area
- Total structure area: 2,038
- Total interior livable area: 2,038 sqft
- Finished area above ground: 2,038
- Finished area below ground: 0
Property
Parking
- Total spaces: 2
- Parking features: Driveway, Attached Garage, Garage Door Opener, Garage Faces Side, Garage on Main Level
- Attached garage spaces: 2
- Has uncovered spaces: Yes
Features
- Levels: One
- Stories: 1
- Patio & porch: Front Porch, Patio
Lot
- Size: 1 Acres
- Dimensions: 120 x 398 x 126 x 372
Details
- Parcel number: 08078067
- Zoning: R
- Special conditions: Standard
Construction
Type & style
- Home type: SingleFamily
- Property subtype: Single Family Residence
Materials
- Brick Partial, Hardboard Siding
- Foundation: Slab
Condition
- New construction: Yes
- Year built: 2024
Details
- Builder model: Landing
- Builder name: Gordon Builders
Utilities & green energy
- Sewer: Septic Installed
- Water: County Water
- Utilities for property: Electricity Connected
Community & neighborhood
Location
- Region: Monroe
- Subdivision: Sabella Estates
Other
Other facts
- Listing terms: Cash,Conventional,USDA Loan
- Road surface type: Concrete, Paved
Price history
| Date | Event | Price |
|---|---|---|
| 3/10/2025 | Sold | $525,000-1.9%$258/sqft |
Source: | ||
| 1/26/2025 | Pending sale | $535,000$263/sqft |
Source: | ||
| 6/3/2024 | Listed for sale | $535,000$263/sqft |
Source: | ||
Public tax history
Tax history is unavailable.
Neighborhood: 28110
Nearby schools
GreatSchools rating
- 9/10Unionville Elementary SchoolGrades: PK-5Distance: 3.3 mi
- 9/10Piedmont Middle SchoolGrades: 6-8Distance: 2.9 mi
- 7/10Piedmont High SchoolGrades: 9-12Distance: 3 mi
Schools provided by the listing agent
- Elementary: Unionville
- Middle: Piedmont
- High: Piedmont
Source: Canopy MLS as distributed by MLS GRID. This data may not be complete. We recommend contacting the local school district to confirm school assignments for this home.
Get a cash offer in 3 minutes
Find out how much your home could sell for in as little as 3 minutes with a no-obligation cash offer.
Estimated market value
$520,100
Get a cash offer in 3 minutes
Find out how much your home could sell for in as little as 3 minutes with a no-obligation cash offer.
Estimated market value
$520,100

