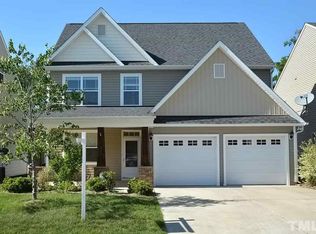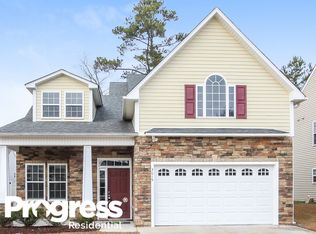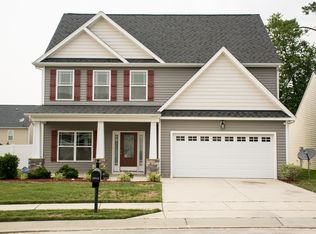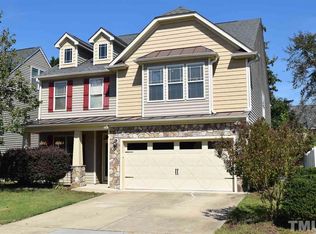Sold for $415,000
$415,000
3019 Britmass Dr, Raleigh, NC 27616
4beds
2,324sqft
Single Family Residence, Residential
Built in 2011
6,098.4 Square Feet Lot
$406,400 Zestimate®
$179/sqft
$2,272 Estimated rent
Home value
$406,400
$386,000 - $427,000
$2,272/mo
Zestimate® history
Loading...
Owner options
Explore your selling options
What's special
This beautiful 4-bedroom, 2.5-bath home in northeast Raleigh offers a perfect blend of style, function, and comfort. Move-in ready and thoughtfully enhanced, it features a spacious 31'x16' unfinished third-floor attic—ideal for creating a bonus room, home gym, or private office. Inside, sleek newly installed porcelain tile floors and a fresh, modern aesthetic create a clean and inviting atmosphere. Step outside to a newly extended deck, perfect for relaxing or entertaining in your private outdoor space. For added convenience, the home also includes an EV charging station. Bathed in natural light and filled with stylish finishes, this home is polished, versatile, and ready for its next chapter. Open House Saturday May 31: 2-4pm
Zillow last checked: 8 hours ago
Listing updated: October 28, 2025 at 01:03am
Listed by:
Davida Hamilton Major 919-536-2203,
Keller Williams Elite Realty
Bought with:
Jenny Nguyen, 272208
Quality First Realty, LLC
Source: Doorify MLS,MLS#: 10096567
Facts & features
Interior
Bedrooms & bathrooms
- Bedrooms: 4
- Bathrooms: 3
- Full bathrooms: 2
- 1/2 bathrooms: 1
Heating
- Electric
Cooling
- Central Air
Appliances
- Included: Electric Range
- Laundry: Laundry Room, Upper Level
Features
- Ceiling Fan(s), Eat-in Kitchen, High Ceilings, Separate Shower, Walk-In Shower
- Flooring: Carpet, Laminate, Tile
- Common walls with other units/homes: No Common Walls
Interior area
- Total structure area: 2,324
- Total interior livable area: 2,324 sqft
- Finished area above ground: 2,324
- Finished area below ground: 0
Property
Parking
- Total spaces: 4
- Parking features: Additional Parking, Electric Vehicle Charging Station(s)
- Attached garage spaces: 2
- Uncovered spaces: 2
Features
- Levels: Bi-Level
- Stories: 2
- Exterior features: Other
- Pool features: None
- Fencing: None
- Has view: Yes
Lot
- Size: 6,098 sqft
- Features: Back Yard
Details
- Parcel number: 1737.04923629.000
- Special conditions: Standard
Construction
Type & style
- Home type: SingleFamily
- Architectural style: Traditional, Transitional
- Property subtype: Single Family Residence, Residential
Materials
- Stone, Vinyl Siding
- Foundation: Slab
- Roof: Shingle
Condition
- New construction: No
- Year built: 2011
- Major remodel year: 2011
Utilities & green energy
- Sewer: Public Sewer
- Water: Public
- Utilities for property: Cable Available, Phone Available
Community & neighborhood
Community
- Community features: None
Location
- Region: Raleigh
- Subdivision: Carlton Park
HOA & financial
HOA
- Has HOA: Yes
- HOA fee: $25 monthly
- Services included: None
Other
Other facts
- Road surface type: Asphalt
Price history
| Date | Event | Price |
|---|---|---|
| 8/23/2025 | Listing removed | $2,195$1/sqft |
Source: Zillow Rentals Report a problem | ||
| 8/8/2025 | Listed for rent | $2,195$1/sqft |
Source: Zillow Rentals Report a problem | ||
| 7/10/2025 | Sold | $415,000-0.5%$179/sqft |
Source: | ||
| 6/4/2025 | Pending sale | $417,000$179/sqft |
Source: | ||
| 5/29/2025 | Price change | $417,000-0.7%$179/sqft |
Source: | ||
Public tax history
| Year | Property taxes | Tax assessment |
|---|---|---|
| 2025 | $3,329 +0.4% | $437,221 +3% |
| 2024 | $3,316 +42.7% | $424,483 +65.6% |
| 2023 | $2,324 -11.2% | $256,378 |
Find assessor info on the county website
Neighborhood: Northeast Raleigh
Nearby schools
GreatSchools rating
- 4/10Harris Creek ElementaryGrades: PK-5Distance: 1 mi
- 9/10Rolesville Middle SchoolGrades: 6-8Distance: 4 mi
- 6/10Rolesville High SchoolGrades: 9-12Distance: 5.5 mi
Schools provided by the listing agent
- Elementary: Wake - Harris Creek
- Middle: Wake - Rolesville
- High: Wake - Rolesville
Source: Doorify MLS. This data may not be complete. We recommend contacting the local school district to confirm school assignments for this home.
Get a cash offer in 3 minutes
Find out how much your home could sell for in as little as 3 minutes with a no-obligation cash offer.
Estimated market value$406,400
Get a cash offer in 3 minutes
Find out how much your home could sell for in as little as 3 minutes with a no-obligation cash offer.
Estimated market value
$406,400



