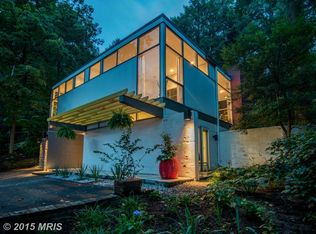Even as summer draws to a close, live like you're on vacation all year round from 3019 Arizona Avenue Northwest. Situated off the street and in the trees on an expansive, sprawling lot, this architecturally stunning masterpiece is mid-century modern design at its finest. Step into the spacious entry foyer and get ready to explore a striking, expertly crafted renovation brought to you by a renowned contemporary architect. The breathtaking entry-level includes a sizable bedroom with a luxurious en-suite bath, as well as a custom, fully equipped home gym that could be transformed into any space imaginable to suit your lifestyle--from a home office to an additional bedroom. Venture upstairs to the main level to be dazzled by the natural light streaming in at every turn. With an expansive wall of windows overlooking the idyllic, professionally landscaped patio and tiered garden, you'll always have nature at your fingertips here--as well as exclusive access to the ultimate open-air oasis. The open-concept living and dining rooms--complete with skylights and cathedral ceilings--combine to form the ideal setting for entertaining guests or spending a relaxing evening at home. Gather with friends and family around the custom Viroc fireplace, the heart of the living room that encapsulates the home's luxury look and feel. Meanwhile, the gourmet kitchen is your chance to channel your inner chef thanks to gorgeous Silestone counters, top-of-the-line appliances including Thermador 6 burner stove, Sub-Zero fridge/freezer, Sub-Zero separate wine fridge, custom cabinets and french doors that open out onto the back patio. Also on the main level, discover your very own owner's en-suite, a space that's nothing short of spectacular with its huge walk-in closet, attic access, and an exquisite bathroom that brings the spa to you. Two large bedrooms and a luxurious hallway bathroom complete the main level. Outside, the standalone guesthouse with a full bath and separate utilities has previously been used as a rec room, but could effortlessly be converted into a personal bedroom, playroom, or office--depending on whatever your needs require. The home is also equipped with an ease-of-access lift, as well as a new HVAC system and water heater. A thoughtfully designed destination in the heart of the city, 3019 Arizona Avenue Northwest is your key to an exclusive lifestyle worth staying home for. For showings, contact Kendall or Ryan, and be sure to check out the virtual tour!
This property is off market, which means it's not currently listed for sale or rent on Zillow. This may be different from what's available on other websites or public sources.
