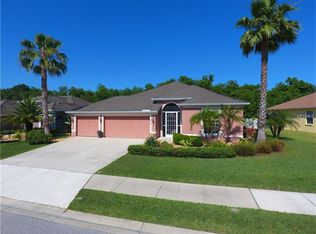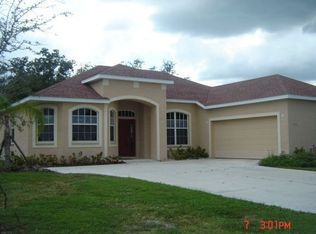Sold for $408,000 on 01/06/23
$408,000
3019 124th Ave E, Parrish, FL 34219
3beds
1,836sqft
Single Family Residence
Built in 2006
10,855 Square Feet Lot
$376,500 Zestimate®
$222/sqft
$2,670 Estimated rent
Home value
$376,500
$358,000 - $395,000
$2,670/mo
Zestimate® history
Loading...
Owner options
Explore your selling options
What's special
Come live the Florida lifestyle in this gorgeous home in the desirable Chelsea Oaks community! Tray ceilings, BRAND NEW ROOF just last month, large fenced in yard, and an open floor plan are just a few of the things you'll fall in love with when walking through the front door. Boasting 3 bedrooms, 2 bathrooms, PLUS a den that has beautiful built-ins making it ideal for an office. The spacious split open floor plan, stainless steel appliances, and a breakfast bar makes this home just perfect! The private Master bedroom and bathroom offers a walk-in closet, dual sinks, stand-up shower, and a large garden tub for those long days! The 2nd and 3rd bedrooms are very spacious on the split end of the home and have their own private bath, one bedroom has the bath attached so can be easily used as a suite. Large 3-panel sliding doors lead to your private backyard oasis featuring a screened lanai. Cozy seating area makes for a great space for family BBQ's and entertaining. There is a community pool, basketball court, and playground with low HOA fees and NO CDD! Current owner is not required to have flood insurance from lender. Only a very small section of back portion of property is in a flood zone. Conveniently located close to the mall, restaurants, golf, shopping and beaches. Only 18 miles to University Town Center Mall, 50 miles to Tampa Airport, and 20 miles to the beautiful beaches of Anna Maria Island. Live where others vacation!
Zillow last checked: 8 hours ago
Listing updated: April 24, 2023 at 03:49pm
Listing Provided by:
Jeanine Colavecchi, PA 941-404-2097,
MVP REALTY ASSOCIATES, LLC 239-963-4499
Bought with:
Elena Mejias, P.A., 3343446
M SIX REALTY POWERED BY SELLSTATE
Source: Stellar MLS,MLS#: A4542242 Originating MLS: Sarasota - Manatee
Originating MLS: Sarasota - Manatee

Facts & features
Interior
Bedrooms & bathrooms
- Bedrooms: 3
- Bathrooms: 2
- Full bathrooms: 2
Primary bedroom
- Features: Ceiling Fan(s), Dual Sinks, En Suite Bathroom, Tub with Separate Shower Stall, Water Closet/Priv Toilet, Walk-In Closet(s)
- Level: First
- Dimensions: 14x16
Bathroom 1
- Features: Ceiling Fan(s)
- Level: First
- Dimensions: 10x12
Bathroom 2
- Features: Ceiling Fan(s)
- Level: First
- Dimensions: 10x12
Kitchen
- Features: Breakfast Bar
- Level: First
- Dimensions: 11x20
Living room
- Features: Ceiling Fan(s)
- Level: First
- Dimensions: 18x17
Office
- Features: Ceiling Fan(s)
- Level: First
- Dimensions: 14x12
Heating
- Central, Electric
Cooling
- Central Air
Appliances
- Included: Dishwasher, Disposal, Dryer, Electric Water Heater, Microwave, Range, Refrigerator, Washer
- Laundry: Inside, Laundry Room
Features
- Ceiling Fan(s), High Ceilings, Living Room/Dining Room Combo, Primary Bedroom Main Floor, Open Floorplan, Solid Surface Counters, Solid Wood Cabinets, Split Bedroom, Thermostat, Tray Ceiling(s), Walk-In Closet(s)
- Flooring: Carpet, Ceramic Tile, Laminate, Hardwood
- Doors: Sliding Doors
- Has fireplace: No
Interior area
- Total structure area: 2,510
- Total interior livable area: 1,836 sqft
Property
Parking
- Total spaces: 2
- Parking features: Driveway, Garage Door Opener
- Attached garage spaces: 2
- Has uncovered spaces: Yes
Features
- Levels: One
- Stories: 1
- Patio & porch: Covered, Enclosed, Front Porch, Rear Porch, Screened
- Exterior features: Lighting, Rain Gutters, Sidewalk
- Fencing: Fenced,Wood
- Has view: Yes
- View description: Trees/Woods
Lot
- Size: 10,855 sqft
- Features: Conservation Area
- Residential vegetation: Trees/Landscaped, Wooded
Details
- Parcel number: 505448659
- Zoning: PDR
- Special conditions: None
Construction
Type & style
- Home type: SingleFamily
- Property subtype: Single Family Residence
Materials
- Block, Stucco
- Foundation: Slab
- Roof: Shingle
Condition
- Completed
- New construction: No
- Year built: 2006
Utilities & green energy
- Sewer: Public Sewer
- Water: Public
- Utilities for property: BB/HS Internet Available, Cable Available, Electricity Connected, Phone Available, Public, Sewer Connected, Street Lights, Underground Utilities, Water Connected
Community & neighborhood
Community
- Community features: Deed Restrictions, Gated, Playground, Pool, Sidewalks
Location
- Region: Parrish
- Subdivision: CHELSEA OAKS PH II & III
HOA & financial
HOA
- Has HOA: Yes
- HOA fee: $143 monthly
- Amenities included: Basketball Court, Gated, Playground, Pool
- Services included: Common Area Taxes, Community Pool, Reserve Fund, Internet, Manager, Pool Maintenance, Recreational Facilities
- Association name: Linda Chapman
- Association phone: 941-927-6464
Other fees
- Pet fee: $0 monthly
Other financial information
- Total actual rent: 0
Other
Other facts
- Listing terms: Cash,Conventional,FHA,VA Loan
- Ownership: Fee Simple
- Road surface type: Paved
Price history
| Date | Event | Price |
|---|---|---|
| 9/13/2025 | Listing removed | $389,900$212/sqft |
Source: | ||
| 6/24/2025 | Price change | $389,900-1.3%$212/sqft |
Source: | ||
| 3/22/2025 | Price change | $395,000-1%$215/sqft |
Source: | ||
| 1/11/2025 | Listed for sale | $399,000-2.2%$217/sqft |
Source: | ||
| 1/6/2023 | Sold | $408,000-0.5%$222/sqft |
Source: | ||
Public tax history
| Year | Property taxes | Tax assessment |
|---|---|---|
| 2024 | $3,644 +33.9% | $285,693 +33.4% |
| 2023 | $2,722 +3.2% | $214,127 +3% |
| 2022 | $2,639 +0.4% | $207,890 +3% |
Find assessor info on the county website
Neighborhood: 34219
Nearby schools
GreatSchools rating
- 8/10Annie Lucy Williams Elementary SchoolGrades: PK-5Distance: 3.1 mi
- 4/10Parrish Community High SchoolGrades: Distance: 3.2 mi
- 4/10Buffalo Creek Middle SchoolGrades: 6-8Distance: 5 mi
Schools provided by the listing agent
- Elementary: Williams Elementary
- Middle: Buffalo Creek Middle
- High: Parrish Community High
Source: Stellar MLS. This data may not be complete. We recommend contacting the local school district to confirm school assignments for this home.
Get a cash offer in 3 minutes
Find out how much your home could sell for in as little as 3 minutes with a no-obligation cash offer.
Estimated market value
$376,500
Get a cash offer in 3 minutes
Find out how much your home could sell for in as little as 3 minutes with a no-obligation cash offer.
Estimated market value
$376,500

