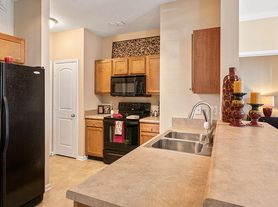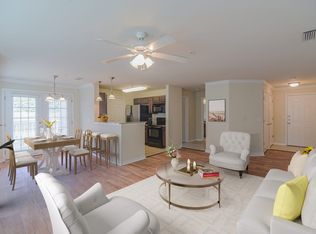Timbercreek home
Newly renovated home located in Timbercreek neighborhood. Home has new floors, new appliances, white walls painted throughout even new toilets. this Home has a single car garage a two bedroom two baths located right off the interstate 10. conveniently located near a shopping centers and grocery stores. No pets are allowed! No smoking!
House for rent
Accepts Zillow applications
$2,100/mo
30184 Green Ct, Spanish Fort, AL 36527
2beds
1,540sqft
Price may not include required fees and charges.
Single family residence
Available now
No pets
Central air
In unit laundry
Attached garage parking
-- Heating
What's special
Single car garageNewly renovated homeNew floorsNew appliances
- 47 days |
- -- |
- -- |
Travel times
Facts & features
Interior
Bedrooms & bathrooms
- Bedrooms: 2
- Bathrooms: 2
- Full bathrooms: 2
Cooling
- Central Air
Appliances
- Included: Dishwasher, Dryer, Microwave, Oven, Refrigerator, Washer
- Laundry: In Unit
Features
- Flooring: Hardwood
Interior area
- Total interior livable area: 1,540 sqft
Property
Parking
- Parking features: Attached
- Has attached garage: Yes
- Details: Contact manager
Details
- Parcel number: 3208270000012003
Construction
Type & style
- Home type: SingleFamily
- Property subtype: Single Family Residence
Community & HOA
Community
- Features: Fitness Center
HOA
- Amenities included: Fitness Center
Location
- Region: Spanish Fort
Financial & listing details
- Lease term: 1 Year
Price history
| Date | Event | Price |
|---|---|---|
| 8/28/2025 | Listed for rent | $2,100$1/sqft |
Source: Zillow Rentals | ||
| 6/30/2025 | Sold | $275,000-8%$179/sqft |
Source: | ||
| 6/21/2025 | Pending sale | $299,000$194/sqft |
Source: | ||
| 6/9/2025 | Price change | $299,000-3.5%$194/sqft |
Source: | ||
| 6/5/2025 | Price change | $310,000-4.6%$201/sqft |
Source: | ||

