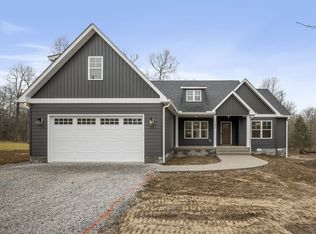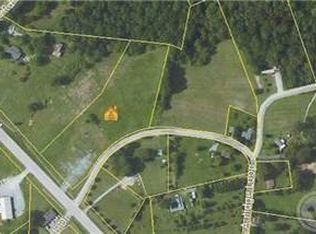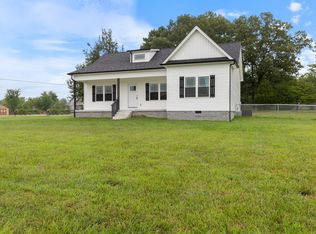Closed
$415,000
3018 Westcott Rd, White Bluff, TN 37187
3beds
1,568sqft
Single Family Residence, Residential
Built in 1962
3.9 Acres Lot
$444,300 Zestimate®
$265/sqft
$1,968 Estimated rent
Home value
$444,300
$418,000 - $475,000
$1,968/mo
Zestimate® history
Loading...
Owner options
Explore your selling options
What's special
Back on the Market! Buyers house didn't Sell so you Still have Time to see this adorable house on four acres! The main floor has 1568 sq ft. and the basement has 1254 sq ft not counted in total sq ft. The basement has a living area, kitchenette, two rooms that could be used as bedrooms in addition to the three bedrooms upstairs and a bathroom. Would be great for teens or in laws. Main floor has laminate flooring throughout. Whole house fan, laundry hookups on main floor and in basement. Gorgeous front porch for relaxing. Screened in porch for those mild evenings and a deck for summer fun. New storage building and boundaries are marked with stakes. 32 miles to Downtown Nashville, 20 miles to Bellevue & 12 miles to Kingston Springs. Check out the videos!
Zillow last checked: 8 hours ago
Listing updated: October 10, 2023 at 09:05am
Listing Provided by:
Jenny Robinson 931-624-3891,
Weichert, Realtors - Home Pros
Bought with:
Crystal Lamberth, 308937
Crye-Leike, Inc., REALTORS
Source: RealTracs MLS as distributed by MLS GRID,MLS#: 2545016
Facts & features
Interior
Bedrooms & bathrooms
- Bedrooms: 3
- Bathrooms: 3
- Full bathrooms: 3
- Main level bedrooms: 3
Bedroom 1
- Features: Full Bath
- Level: Full Bath
- Area: 144 Square Feet
- Dimensions: 9x16
Bedroom 2
- Features: Walk-In Closet(s)
- Level: Walk-In Closet(s)
- Area: 165 Square Feet
- Dimensions: 15x11
Bedroom 3
- Area: 110 Square Feet
- Dimensions: 11x10
Bonus room
- Area: 378 Square Feet
- Dimensions: 18x21
Kitchen
- Features: Eat-in Kitchen
- Level: Eat-in Kitchen
- Area: 126 Square Feet
- Dimensions: 21x6
Living room
- Features: Separate
- Level: Separate
- Area: 210 Square Feet
- Dimensions: 14x15
Heating
- Central, Natural Gas
Cooling
- Central Air
Appliances
- Included: Dishwasher, Microwave, Refrigerator, Electric Oven, Electric Range
Features
- Ceiling Fan(s), Primary Bedroom Main Floor
- Flooring: Carpet, Laminate, Tile
- Basement: Finished
- Has fireplace: No
Interior area
- Total structure area: 1,568
- Total interior livable area: 1,568 sqft
- Finished area above ground: 1,568
Property
Parking
- Total spaces: 9
- Parking features: Attached, Driveway, Gravel
- Carport spaces: 2
- Uncovered spaces: 7
Features
- Levels: One
- Stories: 1
Lot
- Size: 3.90 Acres
- Features: Level
Details
- Parcel number: 082 05800 000
- Special conditions: Standard
Construction
Type & style
- Home type: SingleFamily
- Architectural style: Ranch
- Property subtype: Single Family Residence, Residential
Materials
- Brick
- Roof: Metal
Condition
- New construction: No
- Year built: 1962
Utilities & green energy
- Sewer: Private Sewer
- Water: Public
- Utilities for property: Water Available, Cable Connected
Community & neighborhood
Location
- Region: White Bluff
- Subdivision: Southerland Property-Westc
Price history
| Date | Event | Price |
|---|---|---|
| 10/5/2023 | Sold | $415,000-1.2%$265/sqft |
Source: | ||
| 9/25/2023 | Pending sale | $420,000$268/sqft |
Source: | ||
| 9/6/2023 | Listed for sale | $420,000$268/sqft |
Source: | ||
| 8/31/2023 | Contingent | $420,000$268/sqft |
Source: | ||
| 8/16/2023 | Price change | $420,000-3.4%$268/sqft |
Source: | ||
Public tax history
| Year | Property taxes | Tax assessment |
|---|---|---|
| 2025 | $2,453 | $107,100 |
| 2024 | $2,453 +70.4% | $107,100 +119.5% |
| 2023 | $1,440 | $48,800 |
Find assessor info on the county website
Neighborhood: 37187
Nearby schools
GreatSchools rating
- 7/10White Bluff Elementary SchoolGrades: PK-5Distance: 1.1 mi
- 6/10W James Middle SchoolGrades: 6-8Distance: 1.9 mi
- 5/10Creek Wood High SchoolGrades: 9-12Distance: 3.5 mi
Schools provided by the listing agent
- Elementary: White Bluff Elementary
- Middle: W James Middle School
- High: Creek Wood High School
Source: RealTracs MLS as distributed by MLS GRID. This data may not be complete. We recommend contacting the local school district to confirm school assignments for this home.
Get a cash offer in 3 minutes
Find out how much your home could sell for in as little as 3 minutes with a no-obligation cash offer.
Estimated market value$444,300
Get a cash offer in 3 minutes
Find out how much your home could sell for in as little as 3 minutes with a no-obligation cash offer.
Estimated market value
$444,300


