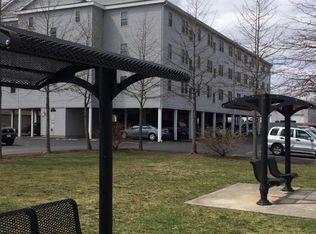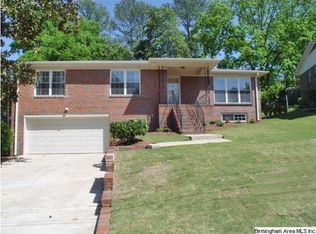WELCOME to the West Goldwire Estates community! This 3 bedroom 2.5 bath home is ready to be yours! If you're looking to buy your first home or an investment property to help you jump into the real estate market STOP searching, you have found the perfect home right here. You'll love all the neighbors on this quaint, quiet street.
This property is off market, which means it's not currently listed for sale or rent on Zillow. This may be different from what's available on other websites or public sources.

