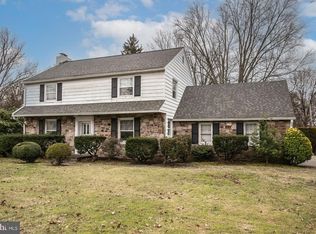Sold for $415,000 on 11/24/25
$415,000
3018 Swede Rd, Norristown, PA 19401
4beds
1,728sqft
Single Family Residence
Built in 1930
0.28 Acres Lot
$417,100 Zestimate®
$240/sqft
$2,761 Estimated rent
Home value
$417,100
$392,000 - $442,000
$2,761/mo
Zestimate® history
Loading...
Owner options
Explore your selling options
What's special
Welcome to 3018 Swede Road! This 4-bedroom, 3-bath home is waiting for its new owners. Beautifully redone to include new engineered hardwood throughout the house, freshly painted, designer lighting, and all new stainless appliances. As you enter the home, notice the living room fireplace, lighting, wainscoting, and much more; including a large closet. The dining room is connected to the living room, which flows right into the upgraded chef's kitchen; featuring all new gray cabinets, white quartz countertops, a new refrigerator, and a door that leads into a screened-in porch. Imagine relaxing on the porch overlooking your backyard. The garage has been converted into another area that can be used as an office, playroom, or workout room. Rounding out the main floor is a full bathroom with an enclosed shower. The 2nd floor has 4 bedrooms, including a primary bedroom with an en suite bathroom. A full hall bath can be used for the additional bedrooms. A fully finished basement adds extra entertainment space as well. A separate utility room is also in the basement. There are many upgrades, including a new heater, and it is in move-in condition. Close to major roadways, King of Prussia, restaurants, and within walking distance to stores. Make your appointment today; you will not be disappointed!
Zillow last checked: 8 hours ago
Listing updated: November 25, 2025 at 09:19am
Listed by:
Michael Hammond 484-429-3833,
Keller Williams Realty Group
Bought with:
Yoly Teran, RS290729
Keller Williams Main Line
Source: Bright MLS,MLS#: PAMC2137536
Facts & features
Interior
Bedrooms & bathrooms
- Bedrooms: 4
- Bathrooms: 3
- Full bathrooms: 3
- Main level bathrooms: 1
Primary bedroom
- Level: Upper
- Area: 180 Square Feet
- Dimensions: 15 x 12
Bedroom 2
- Level: Upper
- Area: 156 Square Feet
- Dimensions: 13 x 12
Bedroom 3
- Level: Upper
- Area: 117 Square Feet
- Dimensions: 13 x 9
Bedroom 4
- Level: Upper
- Area: 180 Square Feet
- Dimensions: 10 x 18
Primary bathroom
- Level: Upper
Basement
- Level: Lower
- Area: 441 Square Feet
- Dimensions: 21 x 21
Dining room
- Level: Main
- Area: 168 Square Feet
- Dimensions: 14 x 12
Family room
- Level: Main
- Area: 162 Square Feet
- Dimensions: 9 x 18
Other
- Level: Main
Kitchen
- Features: Kitchen - Electric Cooking, Countertop(s) - Quartz
- Level: Main
- Area: 180 Square Feet
- Dimensions: 15 x 12
Living room
- Features: Fireplace - Wood Burning
- Level: Main
- Area: 228 Square Feet
- Dimensions: 19 x 12
Utility room
- Level: Lower
- Area: 161 Square Feet
- Dimensions: 23 x 7
Heating
- Radiator, Oil
Cooling
- None
Appliances
- Included: Water Heater
Features
- Basement: Full
- Number of fireplaces: 1
Interior area
- Total structure area: 1,728
- Total interior livable area: 1,728 sqft
- Finished area above ground: 1,728
- Finished area below ground: 0
Property
Parking
- Total spaces: 3
- Parking features: Driveway
- Uncovered spaces: 3
Accessibility
- Accessibility features: None
Features
- Levels: Two
- Stories: 2
- Pool features: None
Lot
- Size: 0.28 Acres
- Dimensions: 85.00 x 0.00
Details
- Additional structures: Above Grade, Below Grade
- Parcel number: 330009049008
- Zoning: RESIDENTIAL
- Special conditions: Standard
Construction
Type & style
- Home type: SingleFamily
- Architectural style: Colonial
- Property subtype: Single Family Residence
Materials
- Stucco
- Foundation: Block
Condition
- New construction: No
- Year built: 1930
Utilities & green energy
- Sewer: Public Sewer
- Water: Public
Community & neighborhood
Location
- Region: Norristown
- Subdivision: Norriton East
- Municipality: EAST NORRITON TWP
Other
Other facts
- Listing agreement: Exclusive Right To Sell
- Listing terms: Conventional,Cash
- Ownership: Fee Simple
Price history
| Date | Event | Price |
|---|---|---|
| 11/24/2025 | Sold | $415,000-5.7%$240/sqft |
Source: | ||
| 10/27/2025 | Contingent | $440,000$255/sqft |
Source: | ||
| 9/6/2025 | Price change | $440,000-2.2%$255/sqft |
Source: | ||
| 8/10/2025 | Price change | $450,000-5.3%$260/sqft |
Source: | ||
| 7/9/2025 | Price change | $475,000-4%$275/sqft |
Source: | ||
Public tax history
| Year | Property taxes | Tax assessment |
|---|---|---|
| 2024 | $6,033 | $129,590 |
| 2023 | $6,033 +0.7% | $129,590 |
| 2022 | $5,993 +0.6% | $129,590 |
Find assessor info on the county website
Neighborhood: 19401
Nearby schools
GreatSchools rating
- 6/10East Norriton Middle SchoolGrades: 5-8Distance: 0.5 mi
- 2/10Norristown Area High SchoolGrades: 9-12Distance: 2.6 mi
- 5/10Cole Manor El SchoolGrades: K-4Distance: 1 mi
Schools provided by the listing agent
- District: Norristown Area
Source: Bright MLS. This data may not be complete. We recommend contacting the local school district to confirm school assignments for this home.

Get pre-qualified for a loan
At Zillow Home Loans, we can pre-qualify you in as little as 5 minutes with no impact to your credit score.An equal housing lender. NMLS #10287.
Sell for more on Zillow
Get a free Zillow Showcase℠ listing and you could sell for .
$417,100
2% more+ $8,342
With Zillow Showcase(estimated)
$425,442