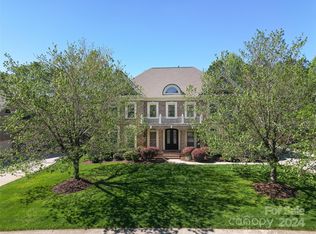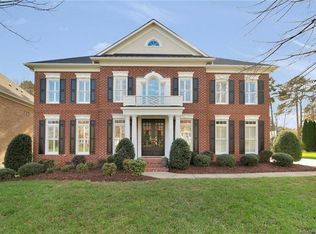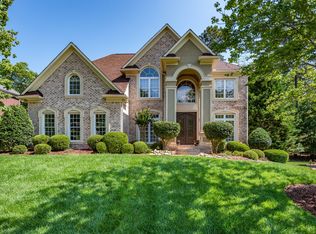Closed
$1,300,000
3018 Stanbury Dr, Matthews, NC 28104
5beds
4,314sqft
Single Family Residence
Built in 2004
0.4 Acres Lot
$1,301,500 Zestimate®
$301/sqft
$4,044 Estimated rent
Home value
$1,301,500
$1.24M - $1.37M
$4,044/mo
Zestimate® history
Loading...
Owner options
Explore your selling options
What's special
Elegance! This exquisite home in Brookhaven is truly exceptional! Pride of ownership throughout, with every thought out and well appointed detail! Recently renovated Chef's Dream Come True Kitchen, along with gorgeous updated primary bathroom, this home is sure to please even the most discerning buyer! The Kenilworth Floorplan offered by John Wieland boasts 5 Bedrooms and 4 Full Baths. The 1st floor office/guest room is perfect with a built-in murphy bed, adjacent to it's own full bathroom. The great room is 2 story and bathed in natural light! The keeping room and breakfast area both overlook the lush and flat backyard. The covered patio truly feels like you are on a year round vacation! Upstairs you will find the beautiful primary bedroom and sitting areaw/ built-ins, renovated bathroom and separate quarters that can be an office or gym. 3 additional bedrooms, 1 with ensuite bath-the other 2 are connected by a jack&jill. Finished 3rd floor with media area, office,gym! Walk in attic.
Zillow last checked: 8 hours ago
Listing updated: May 16, 2025 at 12:38pm
Listing Provided by:
Cynthia Pensiero-Defazio cynthia.pensierodefazio@compass.com,
COMPASS
Bought with:
Katie Catron
Dickens Mitchener & Associates Inc
Source: Canopy MLS as distributed by MLS GRID,MLS#: 4237854
Facts & features
Interior
Bedrooms & bathrooms
- Bedrooms: 5
- Bathrooms: 4
- Full bathrooms: 4
- Main level bedrooms: 1
Primary bedroom
- Level: Upper
Bedroom s
- Level: Main
Bedroom s
- Level: Upper
Bedroom s
- Level: Upper
Bedroom s
- Level: Upper
Bathroom full
- Level: Main
Bathroom full
- Level: Upper
Bathroom full
- Level: Upper
Bathroom full
- Level: Upper
Bonus room
- Level: Third
Breakfast
- Level: Main
Dining room
- Level: Main
Exercise room
- Level: Third
Great room
- Level: Main
Kitchen
- Level: Main
Laundry
- Level: Main
Office
- Level: Upper
Study
- Level: Main
Sunroom
- Level: Main
Heating
- Natural Gas
Cooling
- Central Air
Appliances
- Included: Dishwasher, Disposal, Exhaust Hood, Gas Cooktop, Microwave, Oven, Wall Oven
- Laundry: Laundry Room, Main Level
Features
- Breakfast Bar, Built-in Features, Soaking Tub, Kitchen Island, Open Floorplan, Pantry, Storage, Walk-In Closet(s)
- Flooring: Hardwood, Tile
- Has basement: No
- Attic: Walk-In
- Fireplace features: Gas Log, Living Room
Interior area
- Total structure area: 3,570
- Total interior livable area: 4,314 sqft
- Finished area above ground: 4,314
- Finished area below ground: 0
Property
Parking
- Total spaces: 3
- Parking features: Attached Garage, Garage on Main Level
- Attached garage spaces: 3
Features
- Levels: Three Or More
- Stories: 3
- Patio & porch: Covered, Front Porch, Rear Porch
- Exterior features: In-Ground Irrigation
- Pool features: Community
Lot
- Size: 0.40 Acres
- Features: Level, Wooded
Details
- Parcel number: 07150163
- Zoning: RES
- Special conditions: Standard
Construction
Type & style
- Home type: SingleFamily
- Architectural style: Transitional
- Property subtype: Single Family Residence
Materials
- Brick Full
- Foundation: Crawl Space
- Roof: Composition
Condition
- New construction: Yes
- Year built: 2004
Details
- Builder model: Kenilworth
- Builder name: John Wieland
Utilities & green energy
- Sewer: Public Sewer
- Water: City
Community & neighborhood
Security
- Security features: Security System, Smoke Detector(s)
Community
- Community features: Clubhouse, Fitness Center, Picnic Area, Playground, Recreation Area, Sidewalks, Tennis Court(s), Walking Trails
Location
- Region: Matthews
- Subdivision: Brookhaven
HOA & financial
HOA
- Has HOA: Yes
- HOA fee: $440 quarterly
- Association name: Cusick
- Association phone: 704-544-7779
Other
Other facts
- Listing terms: Cash,Conventional
- Road surface type: Concrete, Paved
Price history
| Date | Event | Price |
|---|---|---|
| 5/16/2025 | Sold | $1,300,000$301/sqft |
Source: | ||
| 3/27/2025 | Listed for sale | $1,300,000$301/sqft |
Source: | ||
Public tax history
| Year | Property taxes | Tax assessment |
|---|---|---|
| 2025 | $7,392 +44.4% | $1,127,300 +83.9% |
| 2024 | $5,120 +0.7% | $613,100 |
| 2023 | $5,085 | $613,100 |
Find assessor info on the county website
Neighborhood: 28104
Nearby schools
GreatSchools rating
- 9/10Antioch ElementaryGrades: PK-5Distance: 0.4 mi
- 10/10Weddington Middle SchoolGrades: 6-8Distance: 3.4 mi
- 8/10Weddington High SchoolGrades: 9-12Distance: 3.5 mi
Schools provided by the listing agent
- Elementary: Antioch
- Middle: Weddington
- High: Weddington
Source: Canopy MLS as distributed by MLS GRID. This data may not be complete. We recommend contacting the local school district to confirm school assignments for this home.
Get a cash offer in 3 minutes
Find out how much your home could sell for in as little as 3 minutes with a no-obligation cash offer.
Estimated market value
$1,301,500
Get a cash offer in 3 minutes
Find out how much your home could sell for in as little as 3 minutes with a no-obligation cash offer.
Estimated market value
$1,301,500


