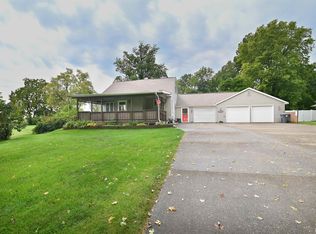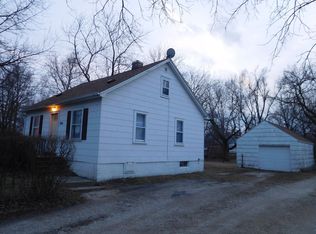CUSTOM BUILT STEP SAVER RANCH SURROUNDED BY MATURE TREES WITH ROOM TO ROAM ON .4+ ACRES! OPEN CONCEPT FLOORPLAN BOASTS VAULTED CEILINGS, CROWN MOLDING, RECESSED LIGHTING & WHOLE HOME AUDIO SYSTEM! FULLY APPLIANCED KITCHEN FEATURES TILED BACKSPLASH, GRANITE COUNTERTOPS, BREAKFAST BAR & AMPLE CABINETRY & COUNTERTOP SPACE! MAIN LEVEL MASTER OFFERS PRIVATE FULL BATH! MAIN LEVEL LAUNDRY! ATTACHED 2 CAR GARAGE HAS HEATING & COOLING! NEWER ROOF! ENJOY THE OUTDOORS ON THE PATIO/DECK AREA IN THE FENCED IN BACKYARD COMPLETE W/ A SHED! EXTRA YARD BEHIND THE FENCE! LOCATED JUST MINUTES FROM SHOPPING & DINING AT THE LEVY DISTRICT & INTERSTATE ACCESS! CONVENIENT TURN AROUND DRIVEWAY FOR EASY IN & OUT ACCESS! HOME WARRANTY! TAKE THE TOUR TODAY!
This property is off market, which means it's not currently listed for sale or rent on Zillow. This may be different from what's available on other websites or public sources.

