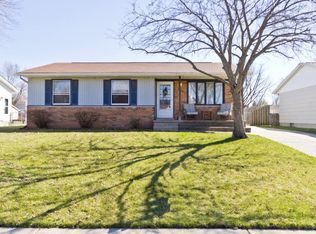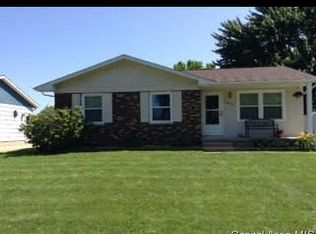Sold for $166,500
$166,500
3018 Sandgate Rd, Springfield, IL 62702
3beds
1,701sqft
Single Family Residence, Residential
Built in 1977
7,545.8 Square Feet Lot
$170,300 Zestimate®
$98/sqft
$1,388 Estimated rent
Home value
$170,300
$157,000 - $182,000
$1,388/mo
Zestimate® history
Loading...
Owner options
Explore your selling options
What's special
Welcome to this well-maintained 3-bedroom ranch located in the desirable Northgate Subdivision. Lovingly cared for by the same owner for nearly 30 years! Step inside to find hardwood floors in the living room and an updated kitchen with generous cabinet space—plus all appliances stay. The home features numerous updates, including windows, exterior doors, driveway, and a remodeled bathroom with a walk-in shower and newer toilet. The partially finished basement offers a spacious family room and two bonus rooms that have previously served as bedrooms (no egress). Enjoy outdoor living with a large patio area, fully fenced yard, and a handy storage shed. The attached garage has been transformed into the ultimate heated man cave complete with a bar. A great opportunity to own a solid home in a great location! Property is an estate.
Zillow last checked: 8 hours ago
Listing updated: July 20, 2025 at 01:01pm
Listed by:
Jami R Winchester Mobl:217-306-1000,
The Real Estate Group, Inc.
Bought with:
Susan Disco, 475160983
The Real Estate Group, Inc.
Source: RMLS Alliance,MLS#: CA1037110 Originating MLS: Capital Area Association of Realtors
Originating MLS: Capital Area Association of Realtors

Facts & features
Interior
Bedrooms & bathrooms
- Bedrooms: 3
- Bathrooms: 1
- Full bathrooms: 1
Bedroom 1
- Level: Main
- Dimensions: 12ft 0in x 11ft 3in
Bedroom 2
- Level: Main
- Dimensions: 12ft 4in x 11ft 1in
Bedroom 3
- Level: Main
- Dimensions: 11ft 1in x 9ft 3in
Other
- Area: 735
Additional room
- Description: Bonus Room
- Level: Basement
- Dimensions: 12ft 1in x 11ft 11in
Family room
- Level: Basement
- Dimensions: 24ft 11in x 10ft 2in
Kitchen
- Level: Main
- Dimensions: 15ft 5in x 10ft 4in
Living room
- Level: Main
- Dimensions: 14ft 11in x 12ft 5in
Main level
- Area: 966
Recreation room
- Level: Basement
- Dimensions: 15ft 6in x 12ft 8in
Upper level
- Area: 0
Heating
- Forced Air
Cooling
- Central Air
Appliances
- Included: Dishwasher, Dryer, Microwave, Range, Refrigerator, Washer
Features
- Basement: Full,Partially Finished
Interior area
- Total structure area: 966
- Total interior livable area: 1,701 sqft
Property
Parking
- Total spaces: 1.5
- Parking features: Detached
- Garage spaces: 1.5
Features
- Patio & porch: Patio
Lot
- Size: 7,545 sqft
- Dimensions: 58 x 130.1
- Features: Level
Details
- Additional structures: Shed(s)
- Parcel number: 14240131012
Construction
Type & style
- Home type: SingleFamily
- Property subtype: Single Family Residence, Residential
Materials
- Brick, Vinyl Siding
- Foundation: Concrete Perimeter
- Roof: Metal,Shingle
Condition
- New construction: No
- Year built: 1977
Utilities & green energy
- Sewer: Public Sewer
- Water: Public
Community & neighborhood
Location
- Region: Springfield
- Subdivision: Northgate
Price history
| Date | Event | Price |
|---|---|---|
| 7/16/2025 | Sold | $166,500+7.4%$98/sqft |
Source: | ||
| 6/17/2025 | Pending sale | $155,000$91/sqft |
Source: | ||
| 6/14/2025 | Listed for sale | $155,000$91/sqft |
Source: | ||
Public tax history
| Year | Property taxes | Tax assessment |
|---|---|---|
| 2024 | $2,838 +5.8% | $39,792 +9.5% |
| 2023 | $2,683 +6.3% | $36,346 +6.3% |
| 2022 | $2,525 +4.3% | $34,179 +3.9% |
Find assessor info on the county website
Neighborhood: 62702
Nearby schools
GreatSchools rating
- 6/10Wilcox Elementary SchoolGrades: K-5Distance: 0.4 mi
- 1/10Washington Middle SchoolGrades: 6-8Distance: 2.3 mi
- 1/10Lanphier High SchoolGrades: 9-12Distance: 1.8 mi

Get pre-qualified for a loan
At Zillow Home Loans, we can pre-qualify you in as little as 5 minutes with no impact to your credit score.An equal housing lender. NMLS #10287.

