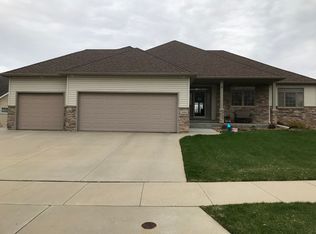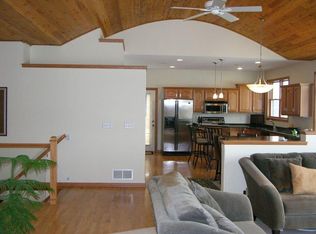Closed
$544,000
3018 Rosemary Ln NE, Rochester, MN 55906
5beds
3,198sqft
Single Family Residence
Built in 2001
0.32 Acres Lot
$604,300 Zestimate®
$170/sqft
$3,150 Estimated rent
Home value
$604,300
$550,000 - $665,000
$3,150/mo
Zestimate® history
Loading...
Owner options
Explore your selling options
What's special
An exceptional property located in an idyllic location and setting. This stunning 2 story walk-out
sits on just over a 1/3 acre level lot with sweeping views of the lush green lawn and hillside.
Upon entering you will note the welcoming foyer and the newly finished red oak flooring throughout
the entire main level. The gorgeous chefs kitchen features custom cherry cabinetry, a stainless
steel appliance package, double ovens, and an expansive 9 foot center island, all topped off with
Cambria countertops. There is also a main level powder room, laundry, formal living and or dining
room, informal dining and family room. The family room has a lovely brick feature wall with
built-in storage and gas fireplace. Just off of the eat-in kitchen is your huge maintenance free
deck. The upper level features 3 nice sized bedrooms, full bath, and the Primary with a newly
remodeled en-suite. The finished lower level has 2 more bedrooms, family room with gas fireplace,
full bath and plenty of storage.
Zillow last checked: 8 hours ago
Listing updated: December 16, 2025 at 10:37pm
Listed by:
Daren M Jensen 612-720-6284,
Edina Realty, Inc.
Bought with:
Heidi Novak
Re/Max Results
Source: NorthstarMLS as distributed by MLS GRID,MLS#: 6582009
Facts & features
Interior
Bedrooms & bathrooms
- Bedrooms: 5
- Bathrooms: 4
- Full bathrooms: 3
- 1/2 bathrooms: 1
Bedroom
- Level: Upper
- Area: 320 Square Feet
- Dimensions: 20x16
Bedroom 2
- Level: Upper
- Area: 176.8 Square Feet
- Dimensions: 13.6x13
Bedroom 3
- Level: Upper
- Area: 137.8 Square Feet
- Dimensions: 13x10.6
Bedroom 4
- Level: Lower
- Area: 221 Square Feet
- Dimensions: 17x13
Bedroom 5
- Level: Lower
- Area: 210 Square Feet
- Dimensions: 15x14
Primary bathroom
- Level: Upper
- Area: 111.8 Square Feet
- Dimensions: 13x8.6
Deck
- Level: Main
- Area: 384 Square Feet
- Dimensions: 24x16
Family room
- Level: Main
- Area: 285.6 Square Feet
- Dimensions: 21x13.6
Family room
- Level: Lower
- Area: 322 Square Feet
- Dimensions: 23x14
Foyer
- Level: Main
- Area: 77 Square Feet
- Dimensions: 11x7
Informal dining room
- Level: Main
- Area: 143 Square Feet
- Dimensions: 13x11
Kitchen
- Level: Main
- Area: 280 Square Feet
- Dimensions: 20x14
Laundry
- Level: Main
- Area: 88 Square Feet
- Dimensions: 11x8
Living room
- Level: Main
- Area: 240 Square Feet
- Dimensions: 16x15
Heating
- Forced Air
Cooling
- Central Air
Appliances
- Included: Cooktop, Dishwasher, Disposal, Double Oven, Exhaust Fan, Gas Water Heater, Microwave, Refrigerator, Stainless Steel Appliance(s), Wall Oven, Water Softener Owned
Features
- Basement: Daylight,Drain Tiled,Drainage System,Egress Window(s),Finished,Full,Concrete,Sump Pump,Walk-Out Access
- Number of fireplaces: 2
- Fireplace features: Amusement Room, Family Room, Gas
Interior area
- Total structure area: 3,198
- Total interior livable area: 3,198 sqft
- Finished area above ground: 2,394
- Finished area below ground: 804
Property
Parking
- Total spaces: 3
- Parking features: Attached, Concrete, Garage Door Opener, Insulated Garage
- Attached garage spaces: 3
- Has uncovered spaces: Yes
- Details: Garage Dimensions (34x21), Garage Door Height (7), Garage Door Width (16)
Accessibility
- Accessibility features: None
Features
- Levels: Two
- Stories: 2
- Patio & porch: Composite Decking, Deck
- Fencing: None
Lot
- Size: 0.32 Acres
- Dimensions: 90 x 165
Details
- Foundation area: 1340
- Parcel number: 731942062009
- Zoning description: Residential-Single Family
Construction
Type & style
- Home type: SingleFamily
- Property subtype: Single Family Residence
Materials
- Frame
- Roof: Age Over 8 Years
Condition
- New construction: No
- Year built: 2001
Utilities & green energy
- Electric: Circuit Breakers, Power Company: Rochester Public Utilities
- Gas: Natural Gas
- Sewer: City Sewer/Connected
- Water: City Water/Connected
- Utilities for property: Underground Utilities
Community & neighborhood
Location
- Region: Rochester
- Subdivision: Emerald Hills 3rd Sub
HOA & financial
HOA
- Has HOA: No
Other
Other facts
- Road surface type: Paved
Price history
| Date | Event | Price |
|---|---|---|
| 12/16/2024 | Sold | $544,000-5.4%$170/sqft |
Source: | ||
| 11/13/2024 | Pending sale | $575,000$180/sqft |
Source: | ||
| 10/4/2024 | Listed for sale | $575,000$180/sqft |
Source: | ||
Public tax history
Tax history is unavailable.
Neighborhood: 55906
Nearby schools
GreatSchools rating
- 7/10Jefferson Elementary SchoolGrades: PK-5Distance: 1.9 mi
- 8/10Century Senior High SchoolGrades: 8-12Distance: 0.3 mi
- 4/10Kellogg Middle SchoolGrades: 6-8Distance: 1.8 mi
Schools provided by the listing agent
- Elementary: Jefferson
- Middle: Kellogg
- High: Century
Source: NorthstarMLS as distributed by MLS GRID. This data may not be complete. We recommend contacting the local school district to confirm school assignments for this home.
Get a cash offer in 3 minutes
Find out how much your home could sell for in as little as 3 minutes with a no-obligation cash offer.
Estimated market value$604,300
Get a cash offer in 3 minutes
Find out how much your home could sell for in as little as 3 minutes with a no-obligation cash offer.
Estimated market value
$604,300

