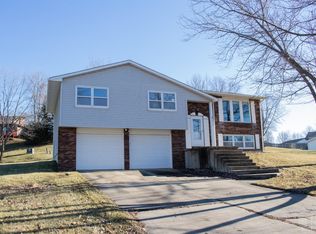Sold
$275,000
3018 Quail Rdg, Centerville, IA 52544
4beds
2,280sqft
Single Family Residence
Built in 2001
0.3 Acres Lot
$276,000 Zestimate®
$121/sqft
$1,894 Estimated rent
Home value
$276,000
Estimated sales range
Not available
$1,894/mo
Zestimate® history
Loading...
Owner options
Explore your selling options
What's special
Nestled in a peaceful neighborhood, this inviting 4-bedroom, 3-bathroom home offers over 2,280 sq. ft. of well-designed living space. The home boasts a flowing floor plan with high cathedral ceilings that enhance the feeling of space and light throughout.The cozy living room is centered around a beautiful fireplace, providing the perfect spot to unwind. The eat-in kitchen is both functional and stylish, featuring a stainless steel appliance package, plenty of counter space, and ample room for family meals.The master suite is a true retreat, featuring a generous walk-in closet and a luxurious en-suite bathroom. Additional bedrooms are spacious and bright, with easy access to well-appointed bathrooms.Step outside to the large back deck, ideal for entertaining or simply relaxing in the fresh air. The home’s location in the desirable Golfview Subdivision provides a tranquil setting, yet remains close to local amenities and conveniences.With its blend of comfort, modern features, and excellent location, this home is perfect for families seeking both space and style. NEW ROOF 2023, NEW FURNACE 2021, NEW WATER HEATER 2020. CHECK THIS ONE OUT TODAY!
Zillow last checked: 8 hours ago
Listing updated: June 05, 2025 at 09:27am
Listed by:
Lori Bogle 641-856-7002,
Bogle Realty LLC
Bought with:
Sabrina J Wells, ***
Bogle Realty LLC
Source: NoCoast MLS as distributed by MLS GRID,MLS#: 6326087
Facts & features
Interior
Bedrooms & bathrooms
- Bedrooms: 4
- Bathrooms: 8
- Full bathrooms: 2
- 3/4 bathrooms: 1
- 1/2 bathrooms: 1
- 1/4 bathrooms: 4
Heating
- Forced Air
Cooling
- Central Air
Features
- Basement: Full
- Number of fireplaces: 1
- Common walls with other units/homes: 0
Interior area
- Total interior livable area: 2,280 sqft
Property
Parking
- Total spaces: 2
- Parking features: Attached, Concrete
- Garage spaces: 2
Accessibility
- Accessibility features: None
Features
- Levels: One and One Half
Lot
- Size: 0.30 Acres
- Dimensions: .3 OF ACERAGE (140 LENGTH)
Details
- Parcel number: 342011000010680
Construction
Type & style
- Home type: SingleFamily
- Property subtype: Single Family Residence
Materials
- Fiber Cement
Condition
- Year built: 2001
Utilities & green energy
- Sewer: Public Sewer
- Water: Public
Community & neighborhood
Location
- Region: Centerville
HOA & financial
HOA
- Has HOA: No
- Association name: SEIA
Price history
| Date | Event | Price |
|---|---|---|
| 6/5/2025 | Sold | $275,000$121/sqft |
Source: | ||
| 5/22/2025 | Pending sale | $275,000$121/sqft |
Source: | ||
| 3/28/2025 | Listed for sale | $275,000+61.8%$121/sqft |
Source: | ||
| 6/17/2019 | Sold | $170,000-2.9%$75/sqft |
Source: | ||
| 5/29/2019 | Pending sale | $175,000$77/sqft |
Source: Ocker Realty #20172241 Report a problem | ||
Public tax history
| Year | Property taxes | Tax assessment |
|---|---|---|
| 2024 | $4,444 -5.8% | $224,530 +7% |
| 2023 | $4,718 +4.3% | $209,840 +2.6% |
| 2022 | $4,524 +11.2% | $204,520 +1.8% |
Find assessor info on the county website
Neighborhood: 52544
Nearby schools
GreatSchools rating
- 5/10Lakeview Elementary 4-5-6 SchoolGrades: K-5Distance: 2.2 mi
- 3/10Howar Middle SchoolGrades: 6-8Distance: 2 mi
- 3/10Centerville High SchoolGrades: 9-12Distance: 1.8 mi

Get pre-qualified for a loan
At Zillow Home Loans, we can pre-qualify you in as little as 5 minutes with no impact to your credit score.An equal housing lender. NMLS #10287.
