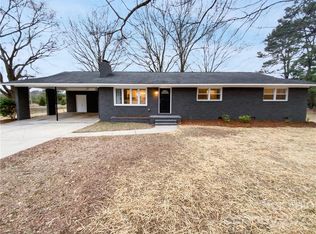Closed
$385,000
3018 Potter Rd S, Waxhaw, NC 28173
3beds
1,701sqft
Single Family Residence
Built in 2020
1.59 Acres Lot
$395,000 Zestimate®
$226/sqft
$2,222 Estimated rent
Home value
$395,000
$363,000 - $427,000
$2,222/mo
Zestimate® history
Loading...
Owner options
Explore your selling options
What's special
This stunning ranch-style home is perfectly hidden on a very private 1.59-acre lot offering both tranquility & convenience. Located just minutes from Monroe & Charlotte, this 3-BR, 2-BA home features a split floor plan & a 2-car garage. The modern kitchen boasts granite countertops, a spacious island, ample cabinetry, & stainless steel appliances making it a chef’s delight. The open-concept design ensures a seamless flow between the kitchen, dining, & living areas where you can enjoy the warmth of the fireplace with built-ins. The luxurious primary suite includes a garden tub, separate shower, dual vanities, & a huge walk-in closet. Additional features include a convenient laundry room with a tub sink & plenty of storage space, as well as numerous closets throughout the home. This home is complete & ready for you to make it yours. Embrace the privacy & conveniences it has to offer and schedule a viewing today to experience modern living in serene surroundings.
Zillow last checked: 8 hours ago
Listing updated: October 25, 2024 at 11:52am
Listing Provided by:
Glenn Blanco glenn.blanco@davidhoffmanrealty.com,
David Hoffman Realty
Bought with:
Kim McCorkle
Assist2sell Buyers & Sellers 1st Choice LLC
Source: Canopy MLS as distributed by MLS GRID,MLS#: 4183021
Facts & features
Interior
Bedrooms & bathrooms
- Bedrooms: 3
- Bathrooms: 2
- Full bathrooms: 2
- Main level bedrooms: 3
Primary bedroom
- Level: Main
Bedroom s
- Level: Main
Bedroom s
- Level: Main
Bathroom full
- Level: Main
Bathroom full
- Level: Main
Dining area
- Level: Main
Kitchen
- Level: Main
Laundry
- Level: Main
Living room
- Level: Main
Heating
- Electric, Heat Pump
Cooling
- Ceiling Fan(s), Central Air, Electric, Heat Pump
Appliances
- Included: Dishwasher, Electric Range, Electric Water Heater, Exhaust Fan, Exhaust Hood, Microwave, Plumbed For Ice Maker, Self Cleaning Oven
- Laundry: Electric Dryer Hookup, Laundry Room, Main Level, Sink, Washer Hookup
Features
- Soaking Tub, Kitchen Island, Open Floorplan, Pantry, Walk-In Closet(s)
- Flooring: Carpet, Vinyl
- Doors: Insulated Door(s)
- Windows: Insulated Windows
- Has basement: No
- Fireplace features: Living Room
Interior area
- Total structure area: 1,701
- Total interior livable area: 1,701 sqft
- Finished area above ground: 1,701
- Finished area below ground: 0
Property
Parking
- Total spaces: 4
- Parking features: Driveway, Attached Garage, Garage Faces Side, Garage on Main Level
- Attached garage spaces: 2
- Uncovered spaces: 2
- Details: 2 car garage and 2 additional parking spaces in driveway
Features
- Levels: One
- Stories: 1
- Patio & porch: Covered, Deck, Front Porch
- Waterfront features: None
Lot
- Size: 1.59 Acres
- Features: Cleared, Level, Wooded
Details
- Parcel number: 06038004A
- Zoning: R20
- Special conditions: Standard
- Horse amenities: None
Construction
Type & style
- Home type: SingleFamily
- Architectural style: Ranch
- Property subtype: Single Family Residence
Materials
- Vinyl
- Foundation: Slab
- Roof: Shingle
Condition
- New construction: No
- Year built: 2020
Utilities & green energy
- Sewer: Septic Installed
- Water: County Water
- Utilities for property: Electricity Connected
Community & neighborhood
Community
- Community features: None
Location
- Region: Waxhaw
- Subdivision: None
Other
Other facts
- Listing terms: Cash,Conventional,FHA,USDA Loan,VA Loan
- Road surface type: Gravel, Paved
Price history
| Date | Event | Price |
|---|---|---|
| 10/25/2024 | Sold | $385,000$226/sqft |
Source: | ||
| 9/30/2024 | Pending sale | $385,000$226/sqft |
Source: | ||
| 9/26/2024 | Listed for sale | $385,000+40.1%$226/sqft |
Source: | ||
| 10/16/2020 | Sold | $274,900$162/sqft |
Source: | ||
Public tax history
| Year | Property taxes | Tax assessment |
|---|---|---|
| 2025 | $2,014 +1.7% | $403,500 +35.4% |
| 2024 | $1,980 +1.3% | $298,100 |
| 2023 | $1,954 | $298,100 |
Find assessor info on the county website
Neighborhood: 28173
Nearby schools
GreatSchools rating
- 6/10Western Union Elementary SchoolGrades: PK-5Distance: 1.5 mi
- 3/10Parkwood Middle SchoolGrades: 6-8Distance: 3.8 mi
- 8/10Parkwood High SchoolGrades: 9-12Distance: 3.6 mi
Schools provided by the listing agent
- Elementary: Western Union
- Middle: Parkwood
- High: Parkwood
Source: Canopy MLS as distributed by MLS GRID. This data may not be complete. We recommend contacting the local school district to confirm school assignments for this home.
Get a cash offer in 3 minutes
Find out how much your home could sell for in as little as 3 minutes with a no-obligation cash offer.
Estimated market value$395,000
Get a cash offer in 3 minutes
Find out how much your home could sell for in as little as 3 minutes with a no-obligation cash offer.
Estimated market value
$395,000
