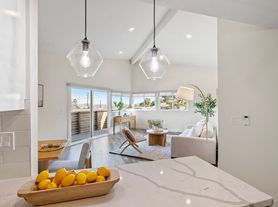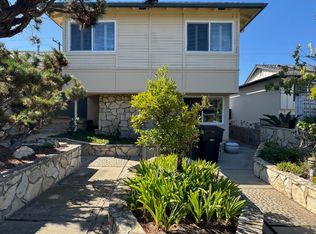Welcome to your new home in the heart of Torrance's coveted Country Hills/Walteria neighborhood. This spacious 4-bedroom, 3.5-bathroom single-family residence spans approximately 2,575 sq ft and is ideally situated on a quiet cul-de-sac in a tranquil, tree-lined enclave. Step inside to discover elegant hardwood & tile flooring throughout the main living areas, abundant natural light, and an open-concept layout that flows effortlessly from formal living and dining rooms into a large chef's kitchen overlooking the family room and backyard. The entry-level features a well-appointed Kitchen for everyday living and entertaining, along with a Bedroom and a Full Bathroom. 2nd Floor has two Bedrooms - Jack & Jill + a bonus Powder Bathroom. 3rd Floor, you'll find a beautifully appointed primary suite with dual walk-in closets and expansive views, creating a serene retreat. Outside, the grass yard provides a private, relaxing space for outdoor gatherings under the Gazebo, gardening, or simply enjoying the SoCal weather. With a two-car attached garage and two-car additional driveway parking, this home accommodates both convenience and guest access. The location is a standout: highly rated schools (including Walteria Elementary School and Edward J. Richardson Middle School) are nearby, and you're just moments from shopping, dining, and easy freeway access for seamless commuting. You have the best of everything living adjacent to Palos Verdes! Don't miss this rare opportunity to live in style and comfort where community, schools, and lifestyle converge. Tenant is responsible for all utilities and landscaping. Preferred Move-In date: December 1
House for rent
$5,850/mo
3018 Oakwood Ln, Torrance, CA 90505
4beds
2,517sqft
Price may not include required fees and charges.
Singlefamily
Available Mon Dec 1 2025
Cats, small dogs OK
None
Electric dryer hookup laundry
4 Attached garage spaces parking
Central, fireplace
What's special
Expansive viewsGrass yardQuiet cul-de-sacAbundant natural lightOpen-concept layoutTwo-car attached garageFamily room
- 11 hours |
- -- |
- -- |
Travel times
Facts & features
Interior
Bedrooms & bathrooms
- Bedrooms: 4
- Bathrooms: 4
- Full bathrooms: 3
- 1/2 bathrooms: 1
Heating
- Central, Fireplace
Cooling
- Contact manager
Appliances
- Laundry: Electric Dryer Hookup, Gas Dryer Hookup, Hookups, In Garage, Washer Hookup
Features
- Has fireplace: Yes
Interior area
- Total interior livable area: 2,517 sqft
Property
Parking
- Total spaces: 4
- Parking features: Attached, Covered
- Has attached garage: Yes
- Details: Contact manager
Features
- Stories: 3
- Exterior features: Contact manager
Details
- Parcel number: 7547015019
Construction
Type & style
- Home type: SingleFamily
- Property subtype: SingleFamily
Condition
- Year built: 1976
Community & HOA
Location
- Region: Torrance
Financial & listing details
- Lease term: 12 Months,24 Months
Price history
| Date | Event | Price |
|---|---|---|
| 10/27/2025 | Listed for rent | $5,850+9.3%$2/sqft |
Source: CRMLS #SB25247933 | ||
| 10/23/2025 | Listing removed | $5,350$2/sqft |
Source: Zillow Rentals | ||
| 10/20/2025 | Price change | $5,350-10.8%$2/sqft |
Source: Zillow Rentals | ||
| 10/15/2025 | Price change | $5,999+20%$2/sqft |
Source: Zillow Rentals | ||
| 10/14/2025 | Price change | $4,999-16.7%$2/sqft |
Source: Zillow Rentals | ||

